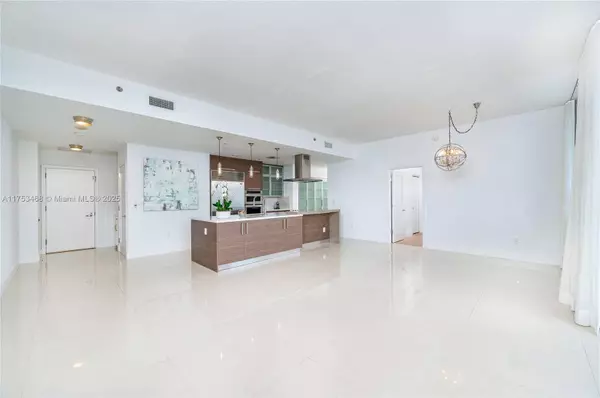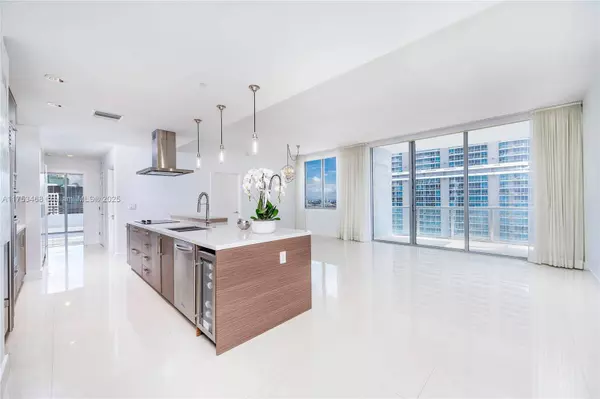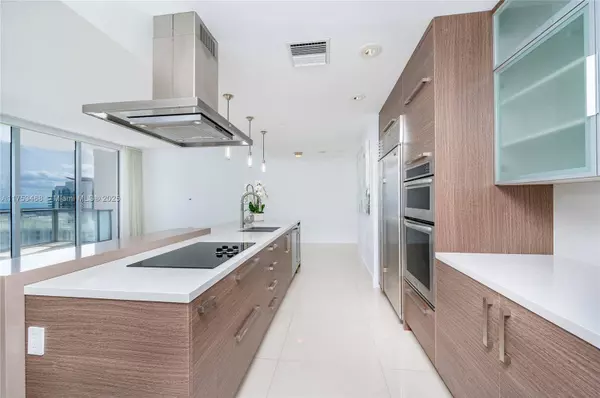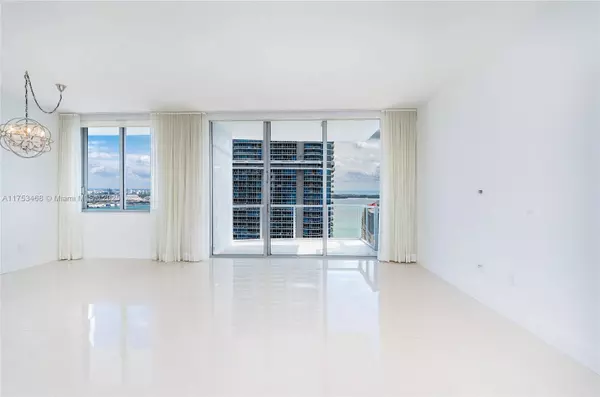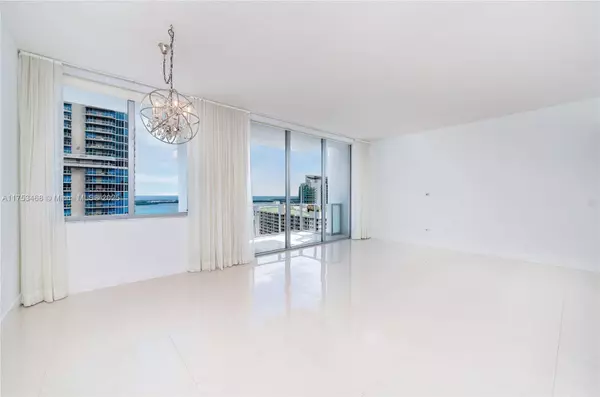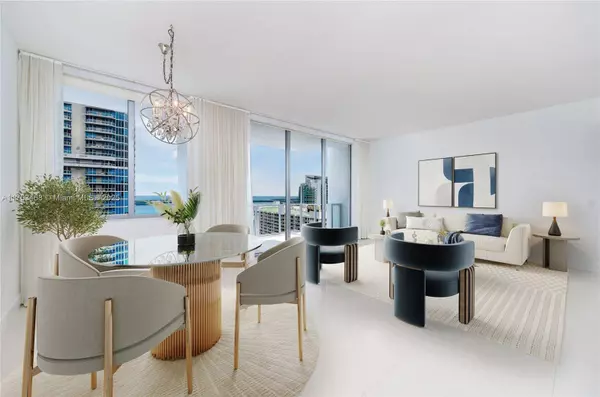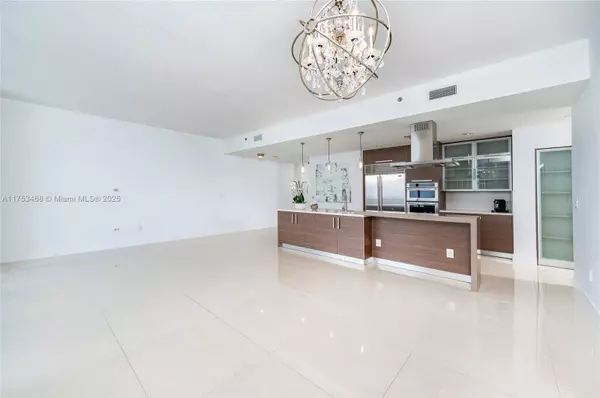
VIRTUAL TOUR
GALLERY
PROPERTY DETAIL
Key Details
Sold Price $1,195,0007.7%
Property Type Condo
Sub Type Condominium
Listing Status Sold
Purchase Type For Sale
Square Footage 1, 765 sqft
Price per Sqft $677
Subdivision 1060 Brickell Condo
MLS Listing ID A11753468
Sold Date 05/27/25
Style High Rise
Bedrooms 3
Full Baths 2
Half Baths 1
HOA Fees $2, 244/mo
HOA Y/N Yes
Year Built 2008
Annual Tax Amount $15,110
Tax Year 2024
Contingent Pending Inspections
Property Sub-Type Condominium
Location
State FL
County Miami-dade
Community 1060 Brickell Condo
Area 41
Direction From Miami International Airport: Take FL-836 E toward I-95 S. Follow signs for Downtown/Brickell. Take Exit 1B, turn left onto SW 8th St, then right onto Brickell Ave. 1060 Brickell will be on your right. Building has valet parking,
Building
Faces East
Architectural Style High Rise
Structure Type Block
Interior
Interior Features Bedroom on Main Level, Closet Cabinetry, Dual Sinks, Kitchen Island, Living/Dining Room, Main Living Area Entry Level, Separate Shower, Walk-In Closet(s)
Heating Central
Cooling Central Air
Flooring Hardwood, Tile, Wood
Furnishings Unfurnished
Window Features Blinds,Impact Glass
Appliance Built-In Oven, Dryer, Dishwasher, Disposal, Microwave, Refrigerator, Washer
Exterior
Exterior Feature Balcony
Parking Features Attached
Garage Spaces 2.0
Pool Association
Utilities Available Cable Available
Amenities Available Business Center, Clubhouse, Elevator(s), Fitness Center, Other, Pool, Trash
Waterfront Description Bayfront
View Y/N Yes
View Bay, Ocean, Water
Porch Balcony, Open
Garage Yes
Private Pool Yes
Others
Pets Allowed Conditional, Yes
HOA Fee Include Association Management,Amenities,Sewer,Water
Senior Community No
Tax ID 01-41-38-134-0690
Security Features Closed Circuit Camera(s),Secured Garage/Parking,Key Card Entry,Other
Acceptable Financing Cash, Conventional
Listing Terms Cash, Conventional
Financing Cash
Special Listing Condition Listed As-Is
Pets Allowed Conditional, Yes
CONTACT



