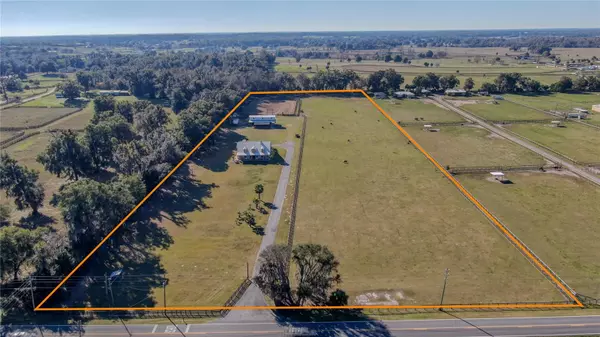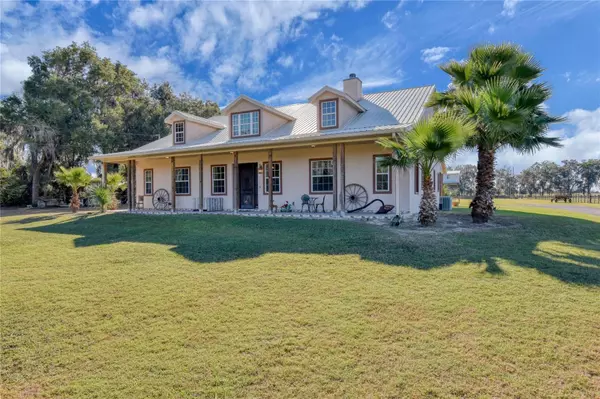
UPDATED:
12/11/2024 09:18 PM
Key Details
Property Type Single Family Home
Sub Type Farm
Listing Status Active
Purchase Type For Sale
Square Footage 2,607 sqft
Price per Sqft $469
Subdivision Nonsub
MLS Listing ID OM632775
Bedrooms 4
Full Baths 2
Half Baths 1
HOA Y/N No
Originating Board Stellar MLS
Year Built 2008
Annual Tax Amount $3,416
Lot Size 13.170 Acres
Acres 13.17
Property Description
Location
State FL
County Marion
Community Nonsub
Zoning A1
Interior
Interior Features Ceiling Fans(s), Eat-in Kitchen, High Ceilings, Walk-In Closet(s)
Heating Heat Pump
Cooling Central Air
Flooring Laminate, Tile
Fireplace true
Appliance Dishwasher, Dryer, Range, Refrigerator, Washer
Exterior
Exterior Feature Other
Garage Spaces 2.0
Fence Fenced
Utilities Available Electricity Connected
Roof Type Metal
Attached Garage true
Garage true
Private Pool No
Building
Story 1
Entry Level One
Foundation Slab
Lot Size Range 10 to less than 20
Sewer Septic Tank
Water Well
Structure Type Block,Concrete,Stucco
New Construction false
Others
Senior Community No
Ownership Fee Simple
Acceptable Financing Cash, Conventional, VA Loan
Listing Terms Cash, Conventional, VA Loan
Special Listing Condition None

GET MORE INFORMATION

Milton Knight, CRS
Principal Real Estate Broker | License ID: 0663675
Principal Real Estate Broker License ID: 0663675




