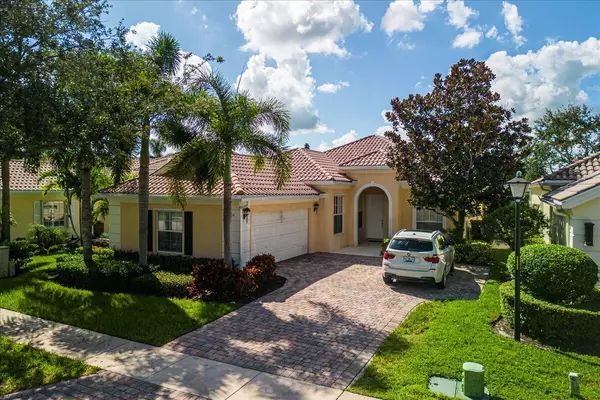UPDATED:
01/06/2025 03:23 PM
Key Details
Property Type Single Family Home
Sub Type Single Family Detached
Listing Status Active
Purchase Type For Sale
Square Footage 2,001 sqft
Price per Sqft $292
Subdivision Villagewalk
MLS Listing ID RX-10948025
Style < 4 Floors,Patio Home,Ranch
Bedrooms 3
Full Baths 3
Construction Status Resale
HOA Fees $550/mo
HOA Y/N Yes
Min Days of Lease 30
Year Built 2004
Annual Tax Amount $8,280
Tax Year 2023
Lot Size 7,000 Sqft
Property Sub-Type Single Family Detached
Property Description
Location
State FL
County Palm Beach
Community Village Walk
Area 5520
Zoning PUD -
Rooms
Other Rooms Attic, Den/Office, Family, Great, Laundry-Inside
Master Bath 2 Master Baths, 2 Master Suites, Dual Sinks, Mstr Bdrm - Ground, Separate Shower, Separate Tub, Spa Tub & Shower
Interior
Interior Features Ctdrl/Vault Ceilings, Entry Lvl Lvng Area, Pantry, Roman Tub, Split Bedroom, Volume Ceiling, Walk-in Closet
Heating Central
Cooling Ceiling Fan, Central
Flooring Carpet, Ceramic Tile, Tile
Furnishings Unfurnished
Exterior
Exterior Feature Auto Sprinkler, Covered Balcony, Covered Patio, Room for Pool, Screened Patio, Zoned Sprinkler
Parking Features 2+ Spaces, Driveway, Garage - Attached
Garage Spaces 2.0
Community Features Sold As-Is, Gated Community
Utilities Available Cable, Public Sewer, Public Water
Amenities Available Bike - Jog, Cafe/Restaurant, Clubhouse, Community Room, Fitness Center, Fitness Trail, Game Room, Internet Included, Library, Manager on Site, Park, Pickleball, Playground, Pool, Sidewalks, Street Lights, Tennis
Waterfront Description Fixed Bridges,Lake
View Canal, Other
Roof Type Concrete Tile
Present Use Sold As-Is
Handicap Access Wheelchair Accessible
Exposure North
Private Pool No
Building
Lot Description < 1/4 Acre, Cul-De-Sac, Sidewalks
Story 1.00
Foundation Block, CBS, Stucco
Construction Status Resale
Others
Pets Allowed Yes
HOA Fee Include Cable,Common Areas,Common R.E. Tax,Lawn Care,Maintenance-Exterior,Maintenance-Interior,Management Fees,Other,Security,Trash Removal
Senior Community No Hopa
Restrictions Buyer Approval,Lease OK,Tenant Approval
Security Features Burglar Alarm,Gate - Manned
Acceptable Financing Cash, Conventional
Horse Property No
Membership Fee Required No
Listing Terms Cash, Conventional
Financing Cash,Conventional
Virtual Tour https://www.propertypanorama.com/8264-Pine-Cay-Road-Wellington-FL-33414/unbranded
GET MORE INFORMATION
Milton Knight, CRS
Principal Real Estate Broker | License ID: 0663675
Principal Real Estate Broker License ID: 0663675




