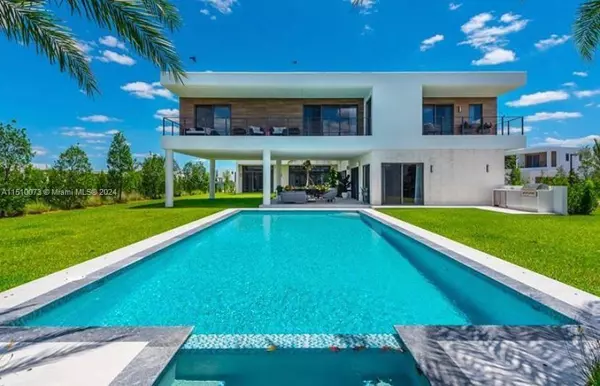
UPDATED:
09/30/2024 09:15 PM
Key Details
Property Type Single Family Home
Sub Type Single Family Residence
Listing Status Active
Purchase Type For Sale
Square Footage 5,530 sqft
Price per Sqft $723
Subdivision Weston Estates
MLS Listing ID A11510073
Style Contemporary/Modern,Detached,Two Story
Bedrooms 6
Full Baths 6
Half Baths 1
Construction Status New Construction
HOA Fees $1,118/mo
HOA Y/N Yes
Year Built 2019
Annual Tax Amount $47,528
Tax Year 2023
Lot Size 0.618 Acres
Property Description
Location
State FL
County Broward
Community Weston Estates
Area 3890
Direction From I-95, Take I-595 W. Take the exit toward Naples. Keep right and follow signs for FL-84 W/Weston Rd. Turn left onto Bonaventure Blvd. At the traffic circle, take the 1st exit onto Blatt Blvd. Turn left onto Botaniko Dr. S. right onto Sunset Way
Interior
Interior Features Wet Bar, Bidet, Built-in Features, Bedroom on Main Level, Breakfast Area, Dual Sinks, Eat-in Kitchen, Family/Dining Room, First Floor Entry, Jetted Tub, Kitchen Island, Living/Dining Room, Separate Shower, Upper Level Primary, Walk-In Closet(s)
Heating Electric
Cooling Central Air, Electric
Flooring Ceramic Tile, Other, Tile
Furnishings Unfurnished
Window Features Impact Glass
Appliance Built-In Oven, Dryer, Dishwasher, Electric Range, Electric Water Heater, Freezer, Disposal, Ice Maker, Microwave, Other, Refrigerator, Self Cleaning Oven, Washer
Laundry Laundry Tub
Exterior
Exterior Feature Balcony, Barbecue, Fence, Outdoor Grill, Porch, Patio, Security/High Impact Doors
Garage Attached
Garage Spaces 3.0
Pool Heated, In Ground, Pool Equipment, Pool
Community Features Clubhouse, Gated
Utilities Available Cable Available
Waterfront Yes
Waterfront Description Lake Front
View Y/N Yes
View Garden, Lake, Pool
Roof Type Concrete
Porch Balcony, Open, Patio, Porch
Parking Type Attached, Covered, Driveway, Garage, RV Access/Parking, On Street, Garage Door Opener
Garage Yes
Building
Lot Description Sprinklers Automatic
Faces East
Story 2
Sewer Public Sewer
Water Public
Architectural Style Contemporary/Modern, Detached, Two Story
Level or Stories Two
Structure Type Block
New Construction true
Construction Status New Construction
Schools
Elementary Schools Eagle Point
Middle Schools Tequesta Trace
High Schools Western
Others
Pets Allowed No Pet Restrictions, Yes
Senior Community No
Tax ID 504005121020
Ownership Self Proprietor/Individual
Security Features Security System Owned,Fire Sprinkler System,Security Gate,Smoke Detector(s)
Acceptable Financing Cash, Conventional
Listing Terms Cash, Conventional
Pets Description No Pet Restrictions, Yes
GET MORE INFORMATION

Milton Knight, CRS
Principal Real Estate Broker | License ID: 0663675
Principal Real Estate Broker License ID: 0663675




