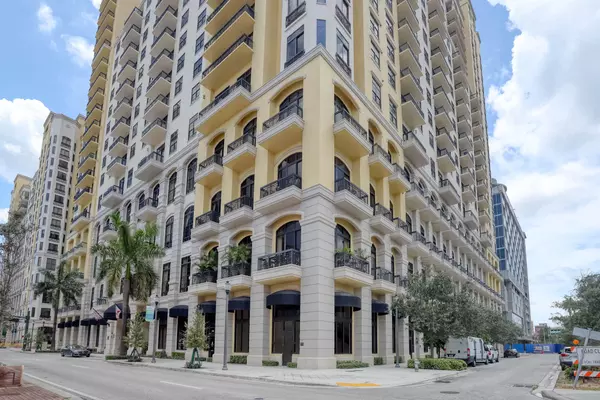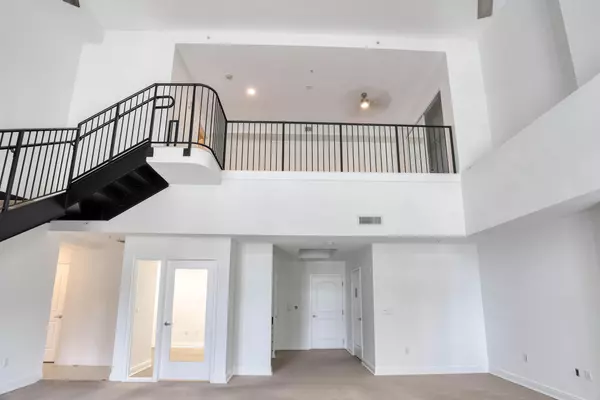UPDATED:
02/01/2025 12:24 PM
Key Details
Property Type Condo
Sub Type Condo/Coop
Listing Status Active
Purchase Type For Sale
Square Footage 1,290 sqft
Price per Sqft $968
Subdivision Two City Plaza Condo
MLS Listing ID RX-10953914
Bedrooms 1
Full Baths 1
Half Baths 1
Construction Status Resale
HOA Fees $907/mo
HOA Y/N Yes
Min Days of Lease 180
Year Built 2008
Annual Tax Amount $12,851
Tax Year 2023
Property Sub-Type Condo/Coop
Property Description
Location
State FL
County Palm Beach
Area 5420
Zoning QGD-25
Rooms
Other Rooms Storage
Master Bath Separate Shower
Interior
Interior Features Fire Sprinkler, Volume Ceiling, Walk-in Closet
Heating Central
Cooling Ceiling Fan
Flooring Carpet, Tile
Furnishings Unfurnished
Exterior
Exterior Feature None
Parking Features Assigned, Garage - Building
Garage Spaces 1.0
Utilities Available Public Sewer, Public Water
Amenities Available Bike Storage, Community Room, Fitness Center, Lobby, Manager on Site, Picnic Area, Pool, Sauna, Spa-Hot Tub, Trash Chute
Waterfront Description None
View City
Exposure North
Private Pool No
Building
Story 21.00
Unit Features Corner,Multi-Level
Entry Level 1.00
Foundation CBS
Unit Floor 1
Construction Status Resale
Schools
Middle Schools Conniston Middle School
High Schools Forest Hill Community High School
Others
Pets Allowed Yes
Senior Community No Hopa
Restrictions Buyer Approval
Security Features Doorman,Gate - Manned,Lobby
Acceptable Financing Cash, Conventional
Horse Property No
Membership Fee Required No
Listing Terms Cash, Conventional
Financing Cash,Conventional
Virtual Tour https://www.propertypanorama.com/701-S-Olive-Avenue-116-West-Palm-Beach-FL-33401/unbranded
GET MORE INFORMATION
Milton Knight, CRS
Principal Real Estate Broker | License ID: 0663675
Principal Real Estate Broker License ID: 0663675




