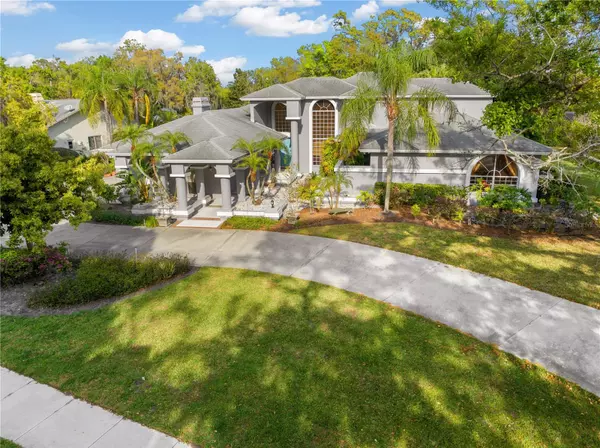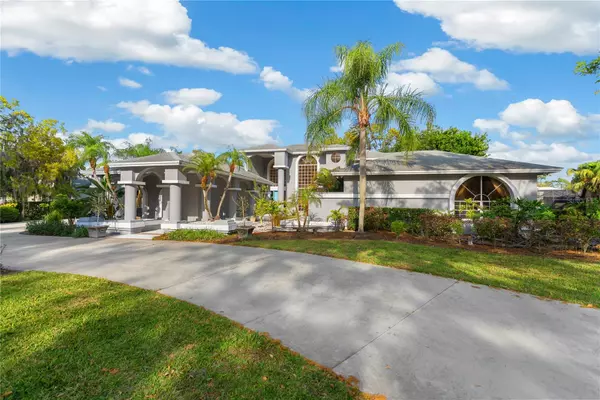UPDATED:
12/13/2024 06:39 PM
Key Details
Property Type Single Family Home
Sub Type Single Family Residence
Listing Status Pending
Purchase Type For Sale
Square Footage 4,159 sqft
Price per Sqft $264
Subdivision Bent Tree Village
MLS Listing ID A4602541
Bedrooms 4
Full Baths 4
Half Baths 2
Construction Status Inspections
HOA Fees $1,355/ann
HOA Y/N Yes
Originating Board Stellar MLS
Year Built 1987
Annual Tax Amount $12,242
Lot Size 0.670 Acres
Acres 0.67
Property Description
In addition to the main suites, this home features two more spacious bedrooms, totaling four bedrooms, providing ample space for family and guests. The layout also includes two half baths for added convenience.
The interior features a 20-foot ceiling in the foyer, creating a grand entrance. Crown molding and recessed lights add an extra touch of elegance and warmth throughout the home, enhancing its beauty and functionality. The formal living area and dining room offer elegant spaces for entertaining, while the family room with a cozy fireplace and wet bar is perfect for relaxed gatherings. The kitchen, with its cooking island and updated stone countertops, seamlessly opens to the family room and patio, making meal prep and hosting a breeze.
Updates to the property include a refreshed exterior, updated pool cage and deck pavers, as well as a new pool lining and air conditioning units. These upgrades ensure modern comfort and style, allowing you to enjoy the home's amenities with peace of mind.
Outside, multiple sliding glass doors lead to the main patio and pool deck, blurring the lines between indoor and outdoor living. Whether you're lounging by the pool, hosting a barbecue, or simply enjoying the lush surroundings, this home offers a perfect blend of relaxation and entertainment.
Bent Tree Village, known for its distinguished community and amenities like the Bent Tree Country Club and Golf Course, offers a lifestyle that caters to all. From excellent schools and nearby conveniences to a welcoming neighborhood atmosphere, this is more than a home—it's a sanctuary.
Schedule your private tour today and experience the luxury and serenity of Bent Tree living firsthand!
Location
State FL
County Sarasota
Community Bent Tree Village
Zoning RE1
Rooms
Other Rooms Bonus Room, Breakfast Room Separate, Den/Library/Office, Family Room, Formal Dining Room Separate, Formal Living Room Separate, Inside Utility, Loft
Interior
Interior Features Cathedral Ceiling(s), Ceiling Fans(s), Crown Molding, Eat-in Kitchen, High Ceilings, Kitchen/Family Room Combo, Other, Primary Bedroom Main Floor, Solid Surface Counters, Solid Wood Cabinets, Split Bedroom, Stone Counters, Tray Ceiling(s), Vaulted Ceiling(s), Walk-In Closet(s), Wet Bar, Window Treatments
Heating Central, Electric, Zoned
Cooling Central Air
Flooring Carpet, Travertine
Fireplaces Type Family Room, Living Room, Wood Burning
Furnishings Unfurnished
Fireplace true
Appliance Built-In Oven, Cooktop, Dishwasher, Disposal, Dryer, Ice Maker, Microwave, Other, Refrigerator, Tankless Water Heater, Washer
Laundry Corridor Access, Inside, Laundry Room
Exterior
Exterior Feature Irrigation System, Lighting, Rain Gutters, Sliding Doors, Sprinkler Metered
Parking Features Circular Driveway, Driveway, Garage Door Opener, Garage Faces Side, Golf Cart Garage, Golf Cart Parking
Garage Spaces 3.0
Pool Gunite, Heated, In Ground, Lighting, Outside Bath Access, Screen Enclosure
Community Features Clubhouse, Deed Restrictions, Gated Community - No Guard, Golf Carts OK, Golf
Utilities Available Cable Connected, Electricity Connected, Public, Sewer Connected, Sprinkler Recycled, Underground Utilities, Water Connected
Amenities Available Gated
Waterfront Description Lake
View Y/N Yes
Water Access Yes
Water Access Desc Lake
View Water
Roof Type Shingle
Porch Covered, Front Porch, Patio, Screened
Attached Garage true
Garage true
Private Pool Yes
Building
Lot Description Corner Lot, In County, Oversized Lot, Paved, Private
Story 2
Entry Level Two
Foundation Slab
Lot Size Range 1/2 to less than 1
Sewer Public Sewer
Water Canal/Lake For Irrigation, Public
Architectural Style Custom
Structure Type Block,Stucco
New Construction false
Construction Status Inspections
Schools
Elementary Schools Lakeview Elementary
Middle Schools Sarasota Middle
High Schools Sarasota High
Others
Pets Allowed Cats OK, Dogs OK, Yes
HOA Fee Include Common Area Taxes,Maintenance Grounds,Management,Other,Private Road
Senior Community No
Pet Size Extra Large (101+ Lbs.)
Ownership Fee Simple
Monthly Total Fees $112
Acceptable Financing Cash, Conventional, Other
Membership Fee Required Required
Listing Terms Cash, Conventional, Other
Special Listing Condition None

GET MORE INFORMATION
Milton Knight, CRS
Principal Real Estate Broker | License ID: 0663675
Principal Real Estate Broker License ID: 0663675




