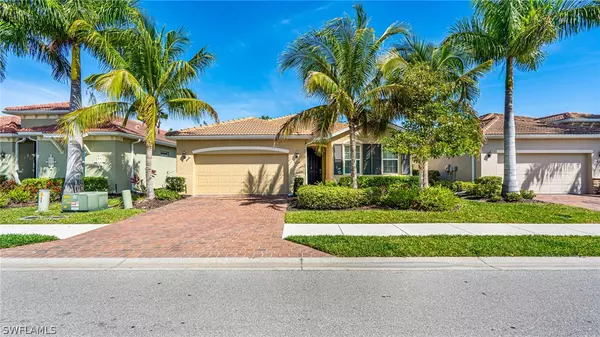
UPDATED:
09/30/2024 10:40 PM
Key Details
Property Type Single Family Home
Sub Type Single Family Residence
Listing Status Active
Purchase Type For Sale
Square Footage 2,032 sqft
Price per Sqft $233
Subdivision Lindsford
MLS Listing ID 224024878
Style Other,Ranch,One Story
Bedrooms 4
Full Baths 2
Construction Status Resale
HOA Fees $385/qua
HOA Y/N Yes
Year Built 2017
Annual Tax Amount $5,251
Tax Year 2023
Lot Size 7,287 Sqft
Acres 0.1673
Lot Dimensions Appraiser
Property Description
Location
State FL
County Lee
Community Lindsford
Area Fm04 - Fort Myers Area
Rooms
Bedroom Description 4.0
Ensuite Laundry Inside
Interior
Interior Features Dual Sinks, Kitchen Island, Living/ Dining Room, Pantry, Shower Only, Separate Shower, Walk- In Closet(s), Home Office
Laundry Location Inside
Heating Central, Electric
Cooling Central Air, Ceiling Fan(s), Electric
Flooring Carpet, Tile
Furnishings Negotiable
Fireplace No
Window Features Other,Shutters
Appliance Dishwasher, Freezer, Disposal, Microwave, Range, Refrigerator
Laundry Inside
Exterior
Exterior Feature Fence
Garage Attached, Driveway, Garage, Paved
Garage Spaces 2.0
Garage Description 2.0
Pool Community
Community Features Gated
Utilities Available Cable Not Available
Amenities Available Clubhouse, Fitness Center, Pool, Tennis Court(s), Trail(s)
Waterfront No
Waterfront Description None
Water Access Desc Assessment Paid
View Trees/ Woods
Roof Type Tile
Porch Lanai, Porch, Screened
Parking Type Attached, Driveway, Garage, Paved
Garage Yes
Private Pool No
Building
Lot Description Other
Faces West
Story 1
Sewer Assessment Paid
Water Assessment Paid
Architectural Style Other, Ranch, One Story
Unit Floor 1
Structure Type Block,Concrete,Stucco
Construction Status Resale
Others
Pets Allowed Yes
HOA Fee Include Legal/Accounting,Maintenance Grounds,Road Maintenance,Street Lights,Trash
Senior Community No
Tax ID 29-44-25-P3-12000.0399
Ownership Single Family
Security Features Security Gate,Gated Community,Smoke Detector(s)
Acceptable Financing Cash, FHA, VA Loan
Listing Terms Cash, FHA, VA Loan
Pets Description Yes
GET MORE INFORMATION

Milton Knight, CRS
Principal Real Estate Broker | License ID: 0663675
Principal Real Estate Broker License ID: 0663675




