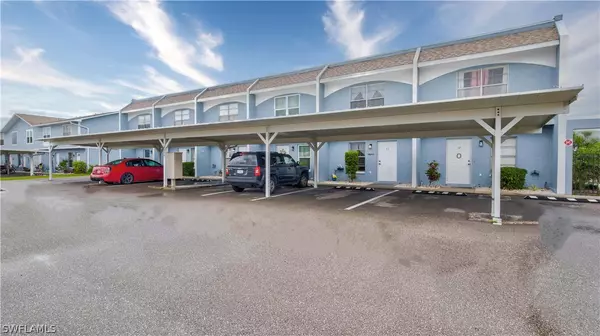
UPDATED:
10/14/2024 04:29 AM
Key Details
Property Type Townhouse
Sub Type Townhouse
Listing Status Active
Purchase Type For Sale
Square Footage 886 sqft
Price per Sqft $196
Subdivision Square One Condo
MLS Listing ID 224026825
Style Two Story
Bedrooms 2
Full Baths 1
Half Baths 1
Construction Status Resale
HOA Fees $680/mo
HOA Y/N Yes
Year Built 1983
Annual Tax Amount $2,524
Tax Year 2023
Lot Size 3,049 Sqft
Acres 0.07
Lot Dimensions Appraiser
Property Description
Location
State FL
County Lee
Community Square One Condo
Area Cc21 - Cape Coral Unit 3, 30, 44, 6
Rooms
Bedroom Description 2.0
Ensuite Laundry Inside
Interior
Interior Features Breakfast Bar, Tub Shower, Upper Level Primary, Walk- In Closet(s), Split Bedrooms
Laundry Location Inside
Heating Central, Electric
Cooling Central Air, Ceiling Fan(s), Electric
Flooring Laminate, Tile
Furnishings Unfurnished
Fireplace No
Window Features Sliding,Window Coverings
Appliance Dryer, Dishwasher, Ice Maker, Refrigerator, RefrigeratorWithIce Maker, Washer
Laundry Inside
Exterior
Exterior Feature None, Patio
Garage Attached Carport
Carport Spaces 1
Pool Community
Community Features Non- Gated, Street Lights
Utilities Available Cable Available, High Speed Internet Available
Amenities Available Pool, Sidewalks
Waterfront No
Waterfront Description None
Water Access Desc Assessment Paid
View Landscaped
Roof Type Shingle
Porch Lanai, Patio, Porch, Screened
Parking Type Attached Carport
Garage No
Private Pool No
Building
Lot Description Other
Dwelling Type Townhouse
Faces East
Story 2
Entry Level Two
Sewer Assessment Paid
Water Assessment Paid
Architectural Style Two Story
Level or Stories Two
Unit Floor 1
Structure Type Block,Concrete,Stucco
Construction Status Resale
Others
Pets Allowed Call, Conditional
HOA Fee Include Association Management,Irrigation Water,Maintenance Grounds,Pest Control,Trash,Water
Senior Community No
Tax ID 10-45-23-C3-00100.0110
Ownership Condo
Security Features Fire Sprinkler System,Smoke Detector(s)
Acceptable Financing All Financing Considered, Cash
Listing Terms All Financing Considered, Cash
Pets Description Call, Conditional
GET MORE INFORMATION

Milton Knight, CRS
Principal Real Estate Broker | License ID: 0663675
Principal Real Estate Broker License ID: 0663675




