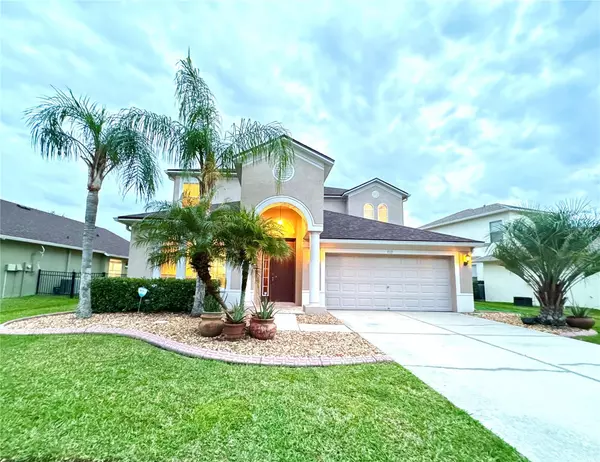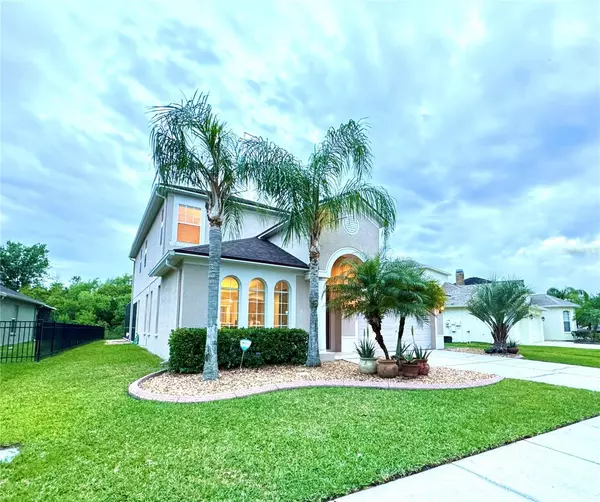
UPDATED:
09/27/2024 11:42 PM
Key Details
Property Type Single Family Home
Sub Type Single Family Residence
Listing Status Active
Purchase Type For Sale
Square Footage 3,073 sqft
Price per Sqft $213
Subdivision Country Walk Increment F Ph 02
MLS Listing ID T3515300
Bedrooms 5
Full Baths 3
HOA Fees $176/qua
HOA Y/N Yes
Originating Board Stellar MLS
Year Built 2008
Annual Tax Amount $6,730
Lot Size 6,969 Sqft
Acres 0.16
Property Description
As you enter, you'll be greeted by an inviting open-concept layout, featuring a spacious living room and dining area adorned with crown molding, creating a welcoming atmosphere. Boasting 5 bedrooms, 3 bathrooms, and a 2-car garage, this home provides ample space for comfortable living. The kitchen features granite countertops, 42-inch tall wood cabinets and a beautiful stainless steel backsplash. Step outside and be captivated by a stunning beach entry-style pool, complete with an in-pool table and bench with a luxurious travertine tile and screened patio, providing the ideal setting for relaxing and entertaining. With one bedroom conveniently located on the first floor; the second floor has a spacious open bonus/family room that offers endless possibilities to enjoy. While the large master bedroom features a tray ceiling, walk-in closet, and a complete master bathroom.
NEW roof March 2024! Low HOA, No flood insurance needed! CW Community offers a clubhouse, 2 pools, tennis and basketball courts, a soccer field, fitness center, dog park, playground, TV Cable, High speed internet, and much more.
Close proximity to restaurants, Wiregrass Mall, Tampa Premium Outlets, and a great school district. Short drive away from Busch Gardens, Tampa International Airport, USF, PHSC, medical facilities, and other great destinations!
Location
State FL
County Pasco
Community Country Walk Increment F Ph 02
Zoning MPUD
Rooms
Other Rooms Bonus Room, Formal Dining Room Separate, Formal Living Room Separate
Interior
Interior Features Built-in Features, Ceiling Fans(s), Coffered Ceiling(s), Crown Molding
Heating Central, Electric
Cooling Central Air
Flooring Ceramic Tile, Laminate
Fireplace false
Appliance Dishwasher, Disposal, Dryer, Electric Water Heater
Laundry Inside, Laundry Room
Exterior
Exterior Feature Garden
Garage Spaces 2.0
Pool Child Safety Fence
Community Features Clubhouse, Deed Restrictions, Dog Park, Fitness Center, Park, Playground, Pool, Sidewalks, Tennis Courts
Utilities Available Cable Connected, Electricity Connected
Amenities Available Basketball Court, Cable TV, Clubhouse, Fitness Center, Park, Playground, Pool, Recreation Facilities, Tennis Court(s), Trail(s)
Waterfront false
Roof Type Shingle
Attached Garage false
Garage true
Private Pool Yes
Building
Story 2
Entry Level Two
Foundation Slab
Lot Size Range 0 to less than 1/4
Sewer Public Sewer
Water None
Structure Type Block,Concrete
New Construction false
Others
Pets Allowed Yes
HOA Fee Include Cable TV,Pool,Internet,Maintenance Structure,Management,Recreational Facilities
Senior Community No
Ownership Fee Simple
Monthly Total Fees $58
Membership Fee Required Required
Special Listing Condition None

GET MORE INFORMATION

Milton Knight, CRS
Principal Real Estate Broker | License ID: 0663675
Principal Real Estate Broker License ID: 0663675




