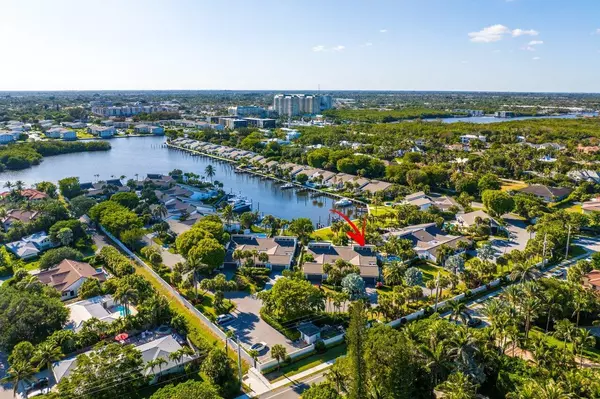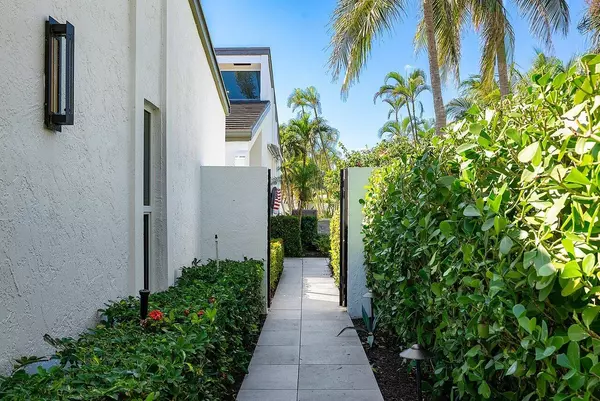UPDATED:
12/26/2024 03:07 PM
Key Details
Property Type Townhouse
Sub Type Townhouse
Listing Status Active
Purchase Type For Sale
Square Footage 2,636 sqft
Price per Sqft $1,232
Subdivision Pelican Cove Of
MLS Listing ID RX-10981979
Style Contemporary,Townhouse,Villa
Bedrooms 3
Full Baths 2
Half Baths 1
Construction Status Resale
HOA Fees $1,848/mo
HOA Y/N Yes
Leases Per Year 1
Year Built 1982
Annual Tax Amount $19,019
Tax Year 2023
Lot Size 4,182 Sqft
Property Description
Location
State FL
County Palm Beach
Community Pelican Cove
Area 4120
Zoning RSF(ci
Rooms
Other Rooms Atrium, Florida, Great, Laundry-Inside
Master Bath Dual Sinks
Interior
Interior Features Built-in Shelves, Closet Cabinets, Ctdrl/Vault Ceilings, Custom Mirror, Entry Lvl Lvng Area, Kitchen Island, Laundry Tub, Pantry, Volume Ceiling, Walk-in Closet, Wet Bar
Heating Central
Cooling Central
Flooring Tile
Furnishings Furniture Negotiable
Exterior
Exterior Feature Auto Sprinkler, Awnings, Built-in Grill, Covered Patio, Fence, Summer Kitchen
Parking Features Driveway, Garage - Attached, Vehicle Restrictions
Garage Spaces 2.0
Pool Auto Chlorinator, Concrete, Heated, Inground, Salt Chlorination
Community Features Gated Community
Utilities Available Electric
Amenities Available Beach Access by Easement, Boating, Clubhouse, Community Room, Fitness Center, Game Room, Manager on Site, Pool
Waterfront Description Bay,Intracoastal,No Fixed Bridges
Water Access Desc Private Dock,Up to 60 Ft Boat
View Bay, Intracoastal, Pool
Roof Type Flat Tile
Exposure Southeast
Private Pool Yes
Building
Lot Description < 1/4 Acre
Story 1.00
Foundation CBS
Construction Status Resale
Others
Pets Allowed Yes
HOA Fee Include Common Areas,Insurance-Bldg,Lawn Care,Maintenance-Exterior,Management Fees,Manager,Pest Control,Roof Maintenance
Senior Community No Hopa
Restrictions Buyer Approval,Commercial Vehicles Prohibited,Interview Required,Lease OK w/Restrict
Security Features Gate - Unmanned
Acceptable Financing Cash, Conventional
Horse Property No
Membership Fee Required No
Listing Terms Cash, Conventional
Financing Cash,Conventional
Pets Allowed Number Limit
GET MORE INFORMATION
Milton Knight, CRS
Principal Real Estate Broker | License ID: 0663675
Principal Real Estate Broker License ID: 0663675




