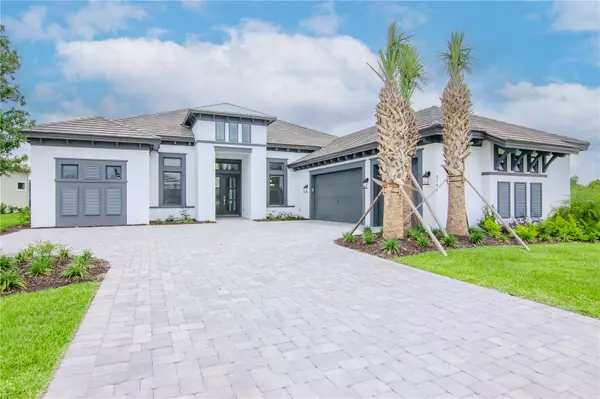
UPDATED:
09/16/2024 12:07 AM
Key Details
Property Type Single Family Home
Sub Type Single Family Residence
Listing Status Active
Purchase Type For Sale
Square Footage 3,690 sqft
Price per Sqft $420
Subdivision Esplanade/Wiregrass Ranch Ph
MLS Listing ID T3526899
Bedrooms 3
Full Baths 3
Half Baths 1
HOA Fees $477/mo
HOA Y/N Yes
Originating Board Stellar MLS
Year Built 2023
Annual Tax Amount $5,377
Lot Size 0.320 Acres
Acres 0.32
Lot Dimensions 105x156
Property Description
Location
State FL
County Pasco
Community Esplanade/Wiregrass Ranch Ph
Zoning MPUD
Rooms
Other Rooms Bonus Room, Breakfast Room Separate, Den/Library/Office, Formal Dining Room Separate, Inside Utility
Interior
Interior Features Crown Molding, Eat-in Kitchen, High Ceilings, In Wall Pest System, Kitchen/Family Room Combo, Open Floorplan, Pest Guard System, Primary Bedroom Main Floor, Smart Home, Solid Surface Counters, Solid Wood Cabinets, Split Bedroom, Thermostat, Tray Ceiling(s), Walk-In Closet(s), Window Treatments
Heating Central
Cooling Central Air
Flooring Ceramic Tile
Furnishings Unfurnished
Fireplace false
Appliance Built-In Oven, Convection Oven, Cooktop, Dishwasher, Disposal, Dryer, Gas Water Heater, Microwave, Range Hood, Refrigerator, Tankless Water Heater, Washer, Wine Refrigerator
Laundry Electric Dryer Hookup, Gas Dryer Hookup, Inside, Laundry Room
Exterior
Exterior Feature Irrigation System, Outdoor Kitchen, Sliding Doors
Garage Driveway, Electric Vehicle Charging Station(s), Garage Door Opener, Oversized, Parking Pad
Garage Spaces 3.0
Fence Other
Pool Fiber Optic Lighting, Gunite, Heated, In Ground, Screen Enclosure, Tile
Community Features Association Recreation - Owned, Clubhouse, Community Mailbox, Deed Restrictions, Dog Park, Fitness Center, Gated Community - Guard, Irrigation-Reclaimed Water, Park, Pool, Sidewalks, Tennis Courts
Utilities Available BB/HS Internet Available, Cable Available, Electricity Connected, Natural Gas Available, Public, Sewer Connected, Sprinkler Recycled, Street Lights, Underground Utilities, Water Connected
Amenities Available Clubhouse, Fitness Center, Gated, Pickleball Court(s), Pool, Sauna, Tennis Court(s), Trail(s)
Waterfront false
View Golf Course, Pool, Trees/Woods
Roof Type Tile
Porch Covered, Enclosed, Patio, Rear Porch, Screened
Parking Type Driveway, Electric Vehicle Charging Station(s), Garage Door Opener, Oversized, Parking Pad
Attached Garage true
Garage true
Private Pool Yes
Building
Lot Description Conservation Area, Corner Lot, In County, Level, Oversized Lot, Sidewalk, Paved
Entry Level One
Foundation Slab
Lot Size Range 1/4 to less than 1/2
Builder Name Taylor Morrison
Sewer Public Sewer
Water None
Architectural Style Coastal, Contemporary, Florida, Ranch
Structure Type Block,Stucco
New Construction true
Others
Pets Allowed Cats OK, Dogs OK
HOA Fee Include Pool,Escrow Reserves Fund,Recreational Facilities
Senior Community Yes
Pet Size Extra Large (101+ Lbs.)
Ownership Fee Simple
Monthly Total Fees $477
Acceptable Financing Cash, Conventional, VA Loan
Membership Fee Required Required
Listing Terms Cash, Conventional, VA Loan
Num of Pet 3
Special Listing Condition None

GET MORE INFORMATION

Milton Knight, CRS
Principal Real Estate Broker | License ID: 0663675
Principal Real Estate Broker License ID: 0663675




