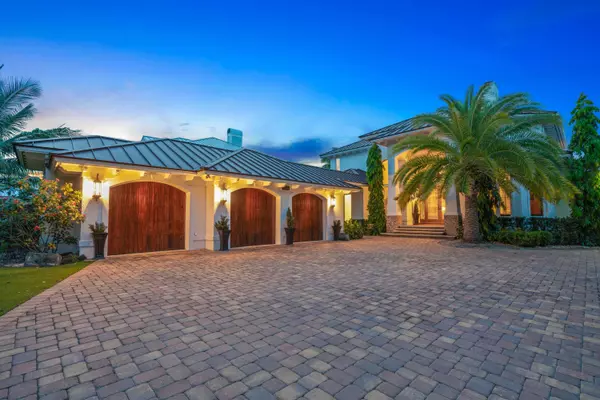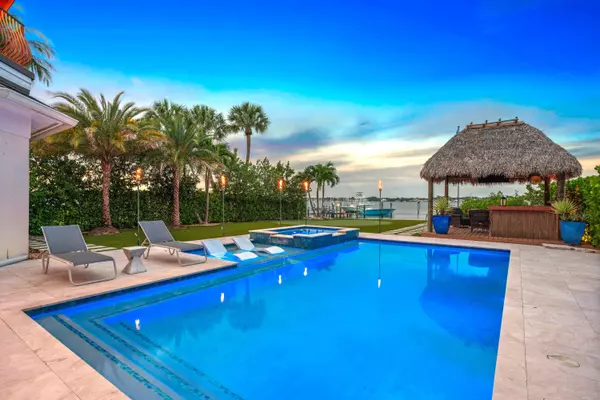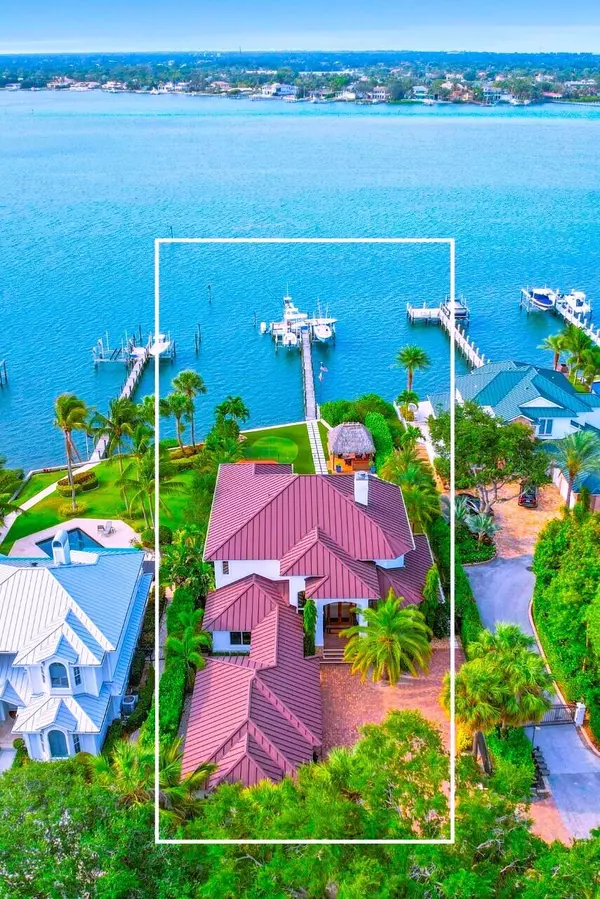UPDATED:
01/14/2025 02:42 PM
Key Details
Property Type Single Family Home
Sub Type Single Family Detached
Listing Status Active
Purchase Type For Sale
Square Footage 3,985 sqft
Price per Sqft $1,815
Subdivision Perigon Point Addn
MLS Listing ID RX-10989849
Style < 4 Floors,Plantation
Bedrooms 5
Full Baths 4
Construction Status Resale
HOA Y/N No
Year Built 1993
Annual Tax Amount $62,290
Tax Year 2023
Lot Size 0.374 Acres
Property Description
Location
State FL
County Palm Beach
Area 5020 - Jupiter/Hobe Sound (Martin County) - South Of Bridge Rd
Zoning R1(cit
Rooms
Other Rooms Atrium, Den/Office, Laundry-Inside, Laundry-Util/Closet, Storage, Workshop
Master Bath Combo Tub/Shower, Mstr Bdrm - Sitting, Mstr Bdrm - Upstairs, Separate Shower
Interior
Interior Features Bar, Built-in Shelves, Closet Cabinets, Ctdrl/Vault Ceilings, Custom Mirror, Entry Lvl Lvng Area, Fireplace(s), Foyer, Kitchen Island, Pantry, Walk-in Closet, Wet Bar
Heating Central, Heat Pump-Reverse
Cooling Exhaust, Paddle Fans
Flooring Laminate, Other
Furnishings Furniture Negotiable
Exterior
Exterior Feature Auto Sprinkler, Awnings, Covered Balcony, Covered Patio, Custom Lighting, Extra Building, Well Sprinkler, Zoned Sprinkler
Parking Features Driveway, Garage - Attached, Garage - Building, RV/Boat
Garage Spaces 3.0
Pool Gunite, Heated, Inground, Spa
Utilities Available Cable, Electric, Gas Natural, Public Sewer, Public Water, Water Available
Amenities Available Bike Storage, Boating, Extra Storage, Pool, Putting Green, Spa-Hot Tub
Waterfront Description Intracoastal,Seawall
Water Access Desc Electric Available,Exclusive Use,Hoist/Davit,Lift,Private Dock,Up to 20 Ft Boat,Up to 50 Ft Boat
View River
Roof Type Metal
Exposure East
Private Pool Yes
Building
Lot Description 1/4 to 1/2 Acre, Paved Road, Public Road
Story 2.00
Unit Features Multi-Level
Foundation CBS
Construction Status Resale
Others
Pets Allowed Yes
Senior Community No Hopa
Restrictions Buyer Approval
Security Features Burglar Alarm
Acceptable Financing Cash, Conventional
Horse Property No
Membership Fee Required No
Listing Terms Cash, Conventional
Financing Cash,Conventional
GET MORE INFORMATION
Milton Knight, CRS
Principal Real Estate Broker | License ID: 0663675
Principal Real Estate Broker License ID: 0663675




