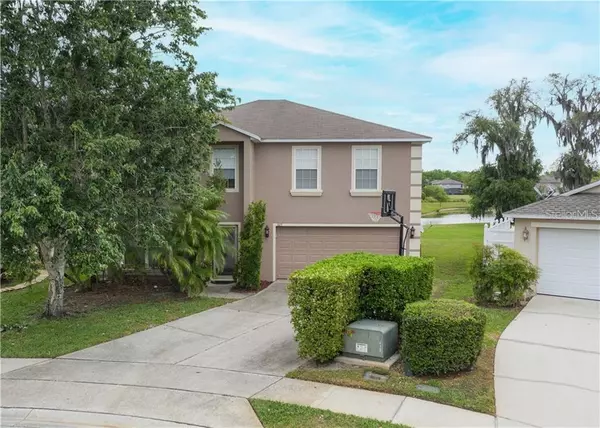
UPDATED:
09/26/2024 05:47 AM
Key Details
Property Type Single Family Home
Sub Type Single Family Residence
Listing Status Active
Purchase Type For Rent
Square Footage 2,476 sqft
Subdivision Preserve At Lake Monroe
MLS Listing ID O6212993
Bedrooms 4
Full Baths 2
HOA Y/N No
Originating Board Stellar MLS
Year Built 2004
Lot Size 10,018 Sqft
Acres 0.23
Property Description
Location
State FL
County Seminole
Community Preserve At Lake Monroe
Interior
Interior Features Ceiling Fans(s), Walk-In Closet(s)
Heating Central, Heat Pump
Cooling Central Air
Furnishings Negotiable
Fireplace false
Appliance Built-In Oven, Convection Oven, Cooktop, Dishwasher, Disposal, Dryer, Electric Water Heater, Exhaust Fan, Microwave, Range Hood, Refrigerator
Laundry Laundry Room
Exterior
Garage Spaces 2.0
Waterfront false
View Y/N Yes
Water Access Yes
Water Access Desc Pond
View Water
Attached Garage true
Garage true
Private Pool No
Building
Lot Description Oversized Lot
Entry Level One
New Construction false
Others
Pets Allowed Cats OK, Dogs OK
Senior Community No
Pet Size Small (16-35 Lbs.)
Membership Fee Required Required
Num of Pet 2

GET MORE INFORMATION

Milton Knight, CRS
Principal Real Estate Broker | License ID: 0663675
Principal Real Estate Broker License ID: 0663675




