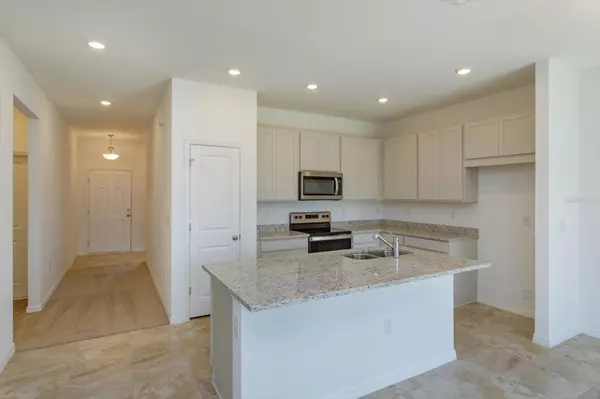UPDATED:
03/03/2025 02:06 AM
Key Details
Property Type Single Family Home
Sub Type Single Family Residence
Listing Status Active
Purchase Type For Sale
Square Footage 1,598 sqft
Price per Sqft $181
Subdivision Cypress Park Estates
MLS Listing ID G5083805
Bedrooms 4
Full Baths 2
Construction Status Under Construction
HOA Fees $100/ann
HOA Y/N Yes
Originating Board Stellar MLS
Annual Recurring Fee 100.0
Year Built 2025
Lot Size 5,227 Sqft
Acres 0.12
Lot Dimensions 50x110
Property Sub-Type Single Family Residence
Property Description
Location
State FL
County Polk
Community Cypress Park Estates
Zoning PUD
Interior
Interior Features High Ceilings, Kitchen/Family Room Combo, Open Floorplan, Split Bedroom, Stone Counters, Thermostat, Walk-In Closet(s)
Heating Central
Cooling Central Air
Flooring Carpet, Tile
Furnishings Unfurnished
Fireplace false
Appliance Dishwasher, Disposal, Dryer, Electric Water Heater, Microwave, Range, Washer
Laundry Inside, Laundry Room
Exterior
Exterior Feature Sidewalk, Sliding Doors
Parking Features Driveway, Garage Door Opener
Garage Spaces 2.0
Pool In Ground
Community Features Deed Restrictions, Park, Pool, Sidewalks
Utilities Available Cable Available, Electricity Available, Fiber Optics, Public, Sewer Connected, Street Lights, Water Available
Amenities Available Playground, Pool
Roof Type Shingle
Porch Covered, Rear Porch
Attached Garage true
Garage true
Private Pool No
Building
Lot Description Cleared, City Limits, Level, Sidewalk, Paved
Entry Level One
Foundation Slab
Lot Size Range 0 to less than 1/4
Builder Name Dream Finders Homes
Sewer Public Sewer
Water Public
Architectural Style Florida
Structure Type Block,Stucco
New Construction true
Construction Status Under Construction
Schools
Elementary Schools Eastside Elem
Middle Schools Boone Middle
High Schools Haines City Senior High
Others
Pets Allowed Yes
HOA Fee Include Pool
Senior Community No
Ownership Fee Simple
Monthly Total Fees $8
Acceptable Financing Cash, Conventional, FHA, VA Loan
Membership Fee Required Required
Listing Terms Cash, Conventional, FHA, VA Loan
Special Listing Condition None
Virtual Tour https://www.propertypanorama.com/instaview/stellar/G5083805

GET MORE INFORMATION
Milton Knight, CRS
Principal Real Estate Broker | License ID: 0663675
Principal Real Estate Broker License ID: 0663675




