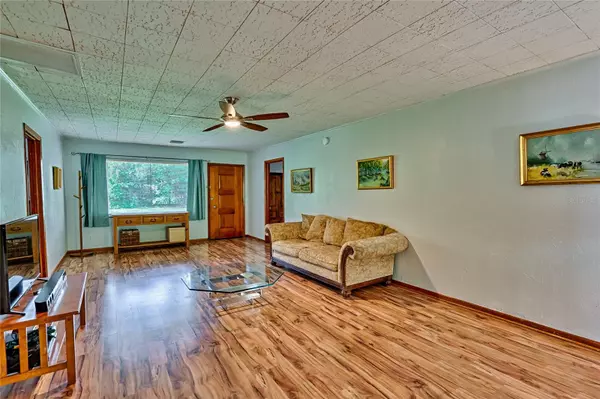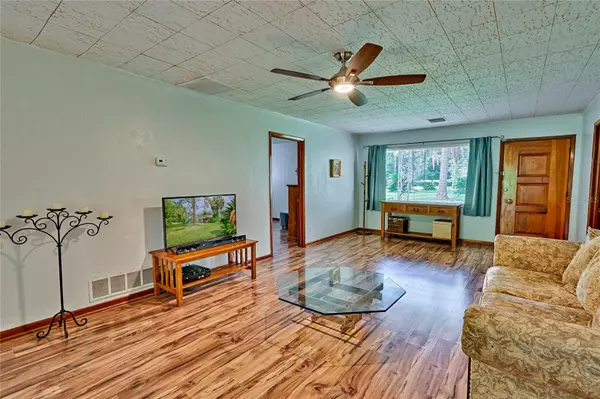UPDATED:
01/28/2025 07:54 PM
Key Details
Property Type Single Family Home
Sub Type Single Family Residence
Listing Status Active
Purchase Type For Sale
Square Footage 2,564 sqft
Price per Sqft $126
Subdivision Clarkes 1St Add To Alachua
MLS Listing ID GC523868
Bedrooms 4
Full Baths 3
HOA Y/N No
Originating Board Stellar MLS
Year Built 1950
Annual Tax Amount $5,494
Lot Size 1.020 Acres
Acres 1.02
Property Description
Location
State FL
County Alachua
Community Clarkes 1St Add To Alachua
Zoning RSF-3
Interior
Interior Features Ceiling Fans(s), Eat-in Kitchen, Primary Bedroom Main Floor, Split Bedroom, Thermostat, Walk-In Closet(s), Window Treatments
Heating Central
Cooling Central Air
Flooring Tile, Vinyl
Fireplace false
Appliance Dryer, Electric Water Heater, Exhaust Fan, Refrigerator, Washer
Laundry In Kitchen
Exterior
Exterior Feature Awning(s), Private Mailbox, Sliding Doors, Storage
Parking Features Covered, Driveway
Utilities Available BB/HS Internet Available, Cable Available, Electricity Connected, Sewer Connected, Water Connected
Roof Type Shingle
Porch Covered, Screened, Side Porch
Garage false
Private Pool No
Building
Entry Level One
Foundation Slab
Lot Size Range 1 to less than 2
Sewer Public Sewer
Water Public
Structure Type Block,Brick
New Construction false
Others
Senior Community No
Ownership Fee Simple
Acceptable Financing Cash, Conventional
Listing Terms Cash, Conventional
Special Listing Condition None

GET MORE INFORMATION
Milton Knight, CRS
Principal Real Estate Broker | License ID: 0663675
Principal Real Estate Broker License ID: 0663675




