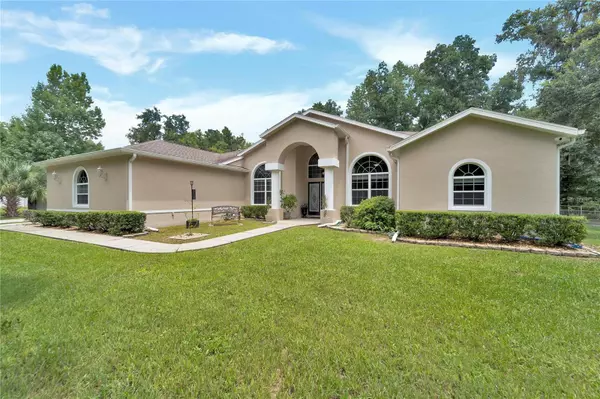UPDATED:
11/20/2024 08:08 PM
Key Details
Property Type Single Family Home
Sub Type Single Family Residence
Listing Status Active
Purchase Type For Sale
Square Footage 2,720 sqft
Price per Sqft $218
Subdivision Grovewood Unrec Sub
MLS Listing ID T3548729
Bedrooms 3
Full Baths 2
HOA Y/N No
Originating Board Stellar MLS
Year Built 2007
Annual Tax Amount $5,498
Lot Size 1.010 Acres
Acres 1.01
Property Description
Culinary enthusiasts look no further as you experience the open kitchen concept with a brand new Bosch refrigerator, with a 2-year warranty, the LG range & oven and dishwasher were all replaced, and both the the water softener, water filter are 2 years old, and the water heater was replaced in 2017. The kitchen has a lot of storage, and is ideal when preparing family meals or hosting family and friends. Right off of the kitchen is a large dining room area making it ideal when entertaining with family and friends.
The oversized master suite is a true retreat, featuring a spa-like bathroom with a walk-in shower, a welcoming and a relaxing garden tub. The laundry room has an updated washer and dryer were both replaced in 2018, and a large utility sink. This home has a fiberglass shingle roof
In addition to the main house, you'll find a fully insulated 24x14 shed/workshop with electricity and under AC. The landscaped property has a new fish pond, new pavers, vinyl fencing, and a rock garden with lemon, grapefruit, and an orange trees.
Wildlife enthusiasts will be amazed by the daily visits of nature as you enjoy unparalleled privacy and tranquillity that surrounds you.
Launch your boat or kayaks right from the neighborhood, and for more aquatic adventures explore Crystal River and Three Sisters Springs for manatee encounters and much more.
Inverness offers a perfect blend of small-town charm and modern conveniences, Fort Cooper State Park, Withlacoochee State Bike Trail, and the historic downtown Inverness. Welcome home!
Location
State FL
County Citrus
Community Grovewood Unrec Sub
Zoning CLR
Interior
Interior Features Ceiling Fans(s), Eat-in Kitchen, High Ceilings, Open Floorplan, Solid Surface Counters, Thermostat, Window Treatments
Heating Central, Electric
Cooling Central Air
Flooring Tile, Vinyl
Fireplace false
Appliance Dishwasher, Dryer, Exhaust Fan, Microwave, Refrigerator, Washer, Water Softener
Laundry Electric Dryer Hookup, Inside, Laundry Room, Washer Hookup
Exterior
Exterior Feature Garden, Outdoor Grill, Rain Gutters, Sliding Doors
Garage Spaces 2.0
Pool Above Ground
Utilities Available BB/HS Internet Available, Cable Connected, Electricity Connected, Phone Available, Sewer Connected, Underground Utilities, Water Connected
Roof Type Shingle
Attached Garage true
Garage true
Private Pool Yes
Building
Entry Level One
Foundation Block, Slab
Lot Size Range 1 to less than 2
Sewer Septic Tank
Water Well
Structure Type Stucco
New Construction false
Others
Senior Community No
Ownership Fee Simple
Acceptable Financing Cash, Conventional
Listing Terms Cash, Conventional
Special Listing Condition None

GET MORE INFORMATION
Milton Knight, CRS
Principal Real Estate Broker | License ID: 0663675
Principal Real Estate Broker License ID: 0663675




