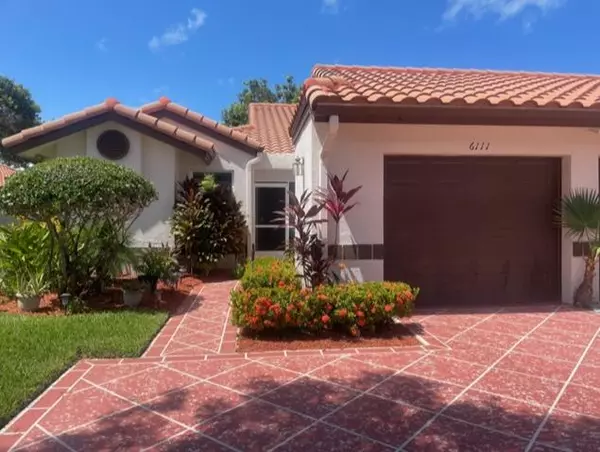UPDATED:
12/28/2024 01:50 PM
Key Details
Property Type Single Family Home
Sub Type Villa
Listing Status Active
Purchase Type For Sale
Square Footage 1,500 sqft
Price per Sqft $299
Subdivision Huntington Pointe
MLS Listing ID RX-11012729
Style Villa
Bedrooms 2
Full Baths 2
Construction Status Resale
HOA Fees $814/mo
HOA Y/N Yes
Year Built 1990
Annual Tax Amount $1,566
Tax Year 2023
Property Description
Location
State FL
County Palm Beach
Community Huntington Pointe
Area 4630
Zoning RH
Rooms
Other Rooms Attic, Den/Office
Master Bath Separate Shower
Interior
Interior Features Ctdrl/Vault Ceilings, Pantry, Sky Light(s), Walk-in Closet
Heating Central
Cooling Ceiling Fan, Central
Flooring Vinyl Floor
Furnishings Unfurnished
Exterior
Parking Features Driveway, Garage - Attached
Garage Spaces 1.0
Community Features Deed Restrictions, Gated Community
Utilities Available Public Sewer, Public Water
Amenities Available Clubhouse, Fitness Center, Playground, Sauna, Tennis
Waterfront Description None
View Garden
Roof Type Barrel
Present Use Deed Restrictions
Exposure South
Private Pool No
Building
Lot Description Paved Road
Story 1.00
Foundation CBS
Construction Status Resale
Schools
Elementary Schools Hagen Road Elementary School
Middle Schools Carver Middle School
High Schools Atlantic High School
Others
Pets Allowed No
HOA Fee Include Cable,Common Areas,Insurance-Bldg,Lawn Care,Recrtnal Facility,Security,Trash Removal
Senior Community Unverified
Restrictions Buyer Approval,No Motorcycle,No RV,Other
Security Features Gate - Manned,Security Patrol
Acceptable Financing Cash, Conventional
Horse Property No
Membership Fee Required No
Listing Terms Cash, Conventional
Financing Cash,Conventional
GET MORE INFORMATION
Milton Knight, CRS
Principal Real Estate Broker | License ID: 0663675
Principal Real Estate Broker License ID: 0663675




