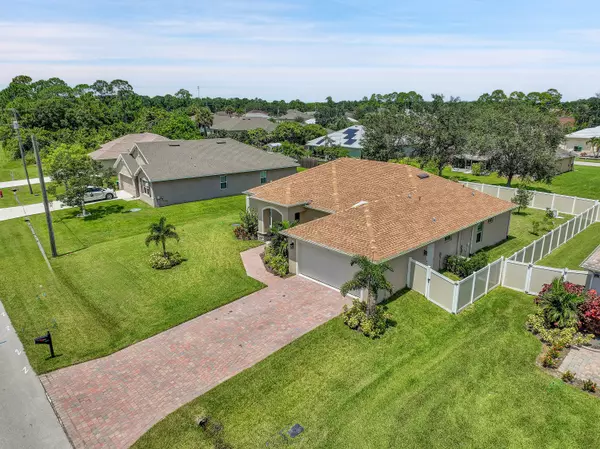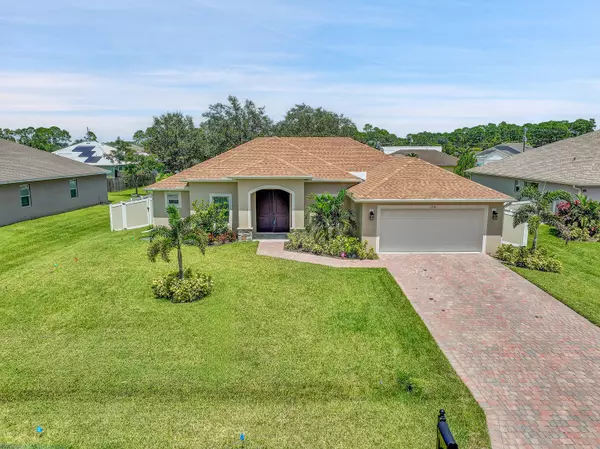UPDATED:
01/02/2025 03:07 PM
Key Details
Property Type Single Family Home
Sub Type Single Family Detached
Listing Status Active Under Contract
Purchase Type For Sale
Square Footage 2,180 sqft
Price per Sqft $238
Subdivision Port St Lucie Section 19
MLS Listing ID RX-11014295
Style Traditional
Bedrooms 3
Full Baths 3
Construction Status Resale
HOA Y/N No
Year Built 2023
Annual Tax Amount $2,397
Tax Year 2023
Lot Size 10,019 Sqft
Property Description
Location
State FL
County St. Lucie
Area 7740
Zoning RS-2PS
Rooms
Other Rooms Family, Laundry-Inside
Master Bath 2 Master Baths, 2 Master Suites, Dual Sinks, Mstr Bdrm - Ground, Separate Tub
Interior
Interior Features Ctdrl/Vault Ceilings, Entry Lvl Lvng Area, French Door, Kitchen Island, Laundry Tub, Roman Tub, Split Bedroom, Volume Ceiling, Walk-in Closet
Heating Central, Electric
Cooling Ceiling Fan, Central, Electric
Flooring Tile, Wood Floor
Furnishings Unfurnished
Exterior
Exterior Feature Auto Sprinkler, Fence, Screened Patio, Well Sprinkler, Zoned Sprinkler
Parking Features Driveway, Garage - Attached
Garage Spaces 2.0
Community Features Disclosure, Title Insurance
Utilities Available Cable, Public Sewer, Public Water, Well Water
Amenities Available None
Waterfront Description None
View Other
Roof Type Comp Shingle
Present Use Disclosure,Title Insurance
Exposure South
Private Pool No
Building
Lot Description < 1/4 Acre, Interior Lot, Public Road
Story 1.00
Foundation CBS
Construction Status Resale
Others
Pets Allowed Yes
Senior Community No Hopa
Restrictions None
Acceptable Financing Cash, Conventional, FHA, VA
Horse Property No
Membership Fee Required No
Listing Terms Cash, Conventional, FHA, VA
Financing Cash,Conventional,FHA,VA
GET MORE INFORMATION
Milton Knight, CRS
Principal Real Estate Broker | License ID: 0663675
Principal Real Estate Broker License ID: 0663675




