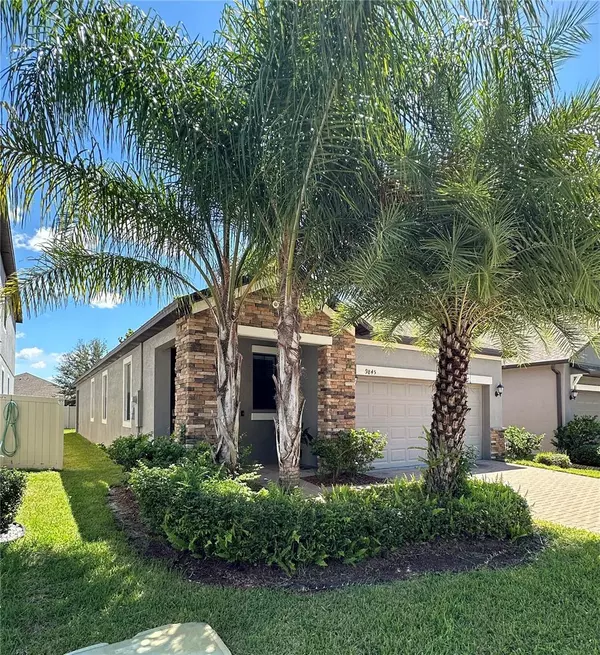
UPDATED:
10/25/2024 11:26 PM
Key Details
Property Type Single Family Home
Sub Type Single Family Residence
Listing Status Active
Purchase Type For Rent
Square Footage 1,612 sqft
Subdivision Belmont North Ph 2B
MLS Listing ID T3553298
Bedrooms 3
Full Baths 2
HOA Y/N No
Originating Board Stellar MLS
Year Built 2018
Lot Size 4,791 Sqft
Acres 0.11
Lot Dimensions 40x121
Property Description
Location
State FL
County Hillsborough
Community Belmont North Ph 2B
Interior
Interior Features Ceiling Fans(s), Kitchen/Family Room Combo, Living Room/Dining Room Combo, Open Floorplan, Thermostat, Walk-In Closet(s), Window Treatments
Heating Central, Electric
Cooling Central Air
Flooring Carpet, Ceramic Tile
Furnishings Unfurnished
Appliance Dishwasher, Disposal, Dryer, Microwave, Range, Refrigerator, Washer
Laundry Inside, Laundry Room
Exterior
Exterior Feature Hurricane Shutters, Sidewalk
Garage Spaces 2.0
Community Features Clubhouse, Dog Park, Park, Playground, Pool, Sidewalks, Tennis Courts
Utilities Available Public, Street Lights
Amenities Available Basketball Court, Clubhouse, Fitness Center, Playground, Pool
Waterfront false
Porch Covered
Attached Garage true
Garage true
Private Pool No
Building
Story 1
Entry Level One
Sewer Public Sewer
Water Public
New Construction false
Schools
Elementary Schools Belmont Elementary School
Middle Schools Eisenhower-Hb
High Schools Sumner High School
Others
Pets Allowed Pet Deposit, Yes
Senior Community No
Membership Fee Required Required

GET MORE INFORMATION

Milton Knight, CRS
Principal Real Estate Broker | License ID: 0663675
Principal Real Estate Broker License ID: 0663675




