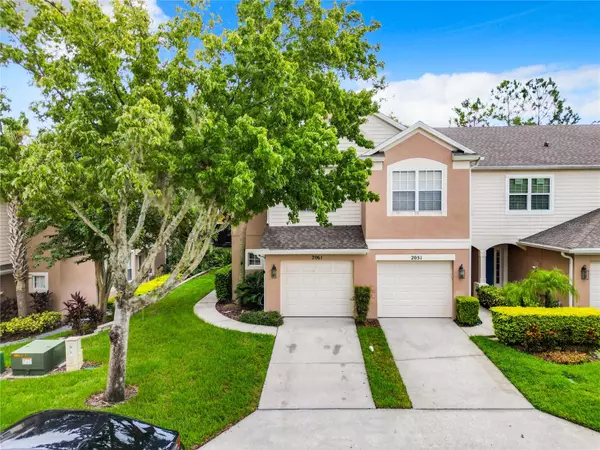
UPDATED:
10/04/2024 03:41 PM
Key Details
Property Type Townhouse
Sub Type Townhouse
Listing Status Pending
Purchase Type For Sale
Square Footage 1,647 sqft
Price per Sqft $189
Subdivision Regency Oaks Unit One
MLS Listing ID O6239422
Bedrooms 3
Full Baths 2
Half Baths 1
HOA Fees $283/mo
HOA Y/N Yes
Originating Board Stellar MLS
Year Built 2006
Annual Tax Amount $2,479
Lot Size 2,178 Sqft
Acres 0.05
Property Description
This beautiful end unit townhouse is located in the sought after gated community of Regency Oaks. Great location! Easy access to I-4, 417 and Hwy 46. NEW ROOF 2023, and AC 2018. The home features 3 bedrooms, 2.5 baths and an attached 1 car garage. On the first floor you will find the homes spacious living room, kitchen and half bath. The eat-in-kitchen features 42” cabinets, closet pantry and appliances included. Enjoy a private covered and screened lanai which is a great addition to the homes living space and makes for a great area for entertaining. On the second floor you will find the homes master suite, two guest rooms and guest bath. The master suite features vaulted ceilings, large walk-in-closet, dual sinks and a large shower/tub combo. The interior of the home has been well maintained by the owners. Community amenities includes a beautifully landscaped gated entrance and community pool, and HOA includes water and sewer, landscaping, trash removal and exterior maintenance. Schedule your private showing for this townhome before its gone!
Location
State FL
County Seminole
Community Regency Oaks Unit One
Zoning PD
Rooms
Other Rooms Inside Utility
Interior
Interior Features Ceiling Fans(s), Open Floorplan, Solid Wood Cabinets
Heating Central, Electric
Cooling Central Air
Flooring Carpet, Ceramic Tile, Luxury Vinyl
Fireplace false
Appliance Dishwasher, Dryer, Microwave, Range, Refrigerator, Washer
Laundry Inside, Laundry Closet
Exterior
Exterior Feature Irrigation System, Sliding Doors
Garage Spaces 1.0
Community Features Community Mailbox, Pool
Utilities Available BB/HS Internet Available, Cable Available, Electricity Available, Public, Water Available
Amenities Available Gated, Pool
Waterfront false
Roof Type Shingle
Attached Garage true
Garage true
Private Pool No
Building
Lot Description Landscaped
Entry Level Two
Foundation Slab
Lot Size Range 0 to less than 1/4
Sewer Public Sewer
Water Public
Structure Type Block,Stucco
New Construction false
Schools
Elementary Schools Bentley Elementary
Middle Schools Markham Woods Middle
High Schools Seminole High
Others
Pets Allowed Cats OK, Dogs OK, Yes
HOA Fee Include Pool,Maintenance Structure,Maintenance Grounds,Management
Senior Community No
Ownership Fee Simple
Monthly Total Fees $283
Acceptable Financing Cash, Conventional, FHA, VA Loan
Membership Fee Required Required
Listing Terms Cash, Conventional, FHA, VA Loan
Special Listing Condition None

GET MORE INFORMATION

Milton Knight, CRS
Principal Real Estate Broker | License ID: 0663675
Principal Real Estate Broker License ID: 0663675




