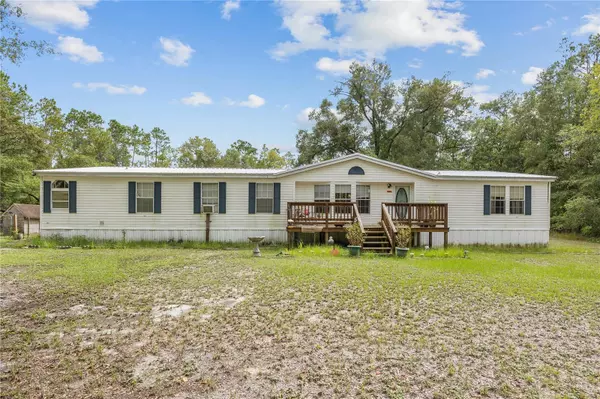
UPDATED:
09/18/2024 07:36 PM
Key Details
Property Type Manufactured Home
Sub Type Manufactured Home - Post 1977
Listing Status Active
Purchase Type For Sale
Square Footage 2,339 sqft
Price per Sqft $106
Subdivision Ichetucknee Forest Ph 02
MLS Listing ID GC524892
Bedrooms 4
Full Baths 3
HOA Fees $150/ann
HOA Y/N Yes
Originating Board Stellar MLS
Year Built 2000
Annual Tax Amount $2,951
Lot Size 5.560 Acres
Acres 5.56
Property Description
Location
State FL
County Columbia
Community Ichetucknee Forest Ph 02
Zoning ESA-2
Interior
Interior Features Ceiling Fans(s), Living Room/Dining Room Combo, Open Floorplan, Primary Bedroom Main Floor, Thermostat
Heating Central
Cooling Central Air
Flooring Laminate, Tile
Fireplace true
Appliance Built-In Oven, Dishwasher, Dryer, Refrigerator, Washer
Laundry Laundry Room
Exterior
Exterior Feature Sliding Doors, Storage
Pool Above Ground
Utilities Available BB/HS Internet Available, Electricity Connected
Waterfront false
View Trees/Woods
Roof Type Shingle
Garage false
Private Pool Yes
Building
Lot Description Unpaved
Entry Level One
Foundation Crawlspace
Lot Size Range 5 to less than 10
Sewer Septic Tank
Water Well
Structure Type Other,Vinyl Siding
New Construction false
Others
Pets Allowed Yes
Senior Community No
Ownership Fee Simple
Monthly Total Fees $12
Acceptable Financing Cash, Other, VA Loan
Membership Fee Required Required
Listing Terms Cash, Other, VA Loan
Special Listing Condition None

GET MORE INFORMATION

Milton Knight, CRS
Principal Real Estate Broker | License ID: 0663675
Principal Real Estate Broker License ID: 0663675




