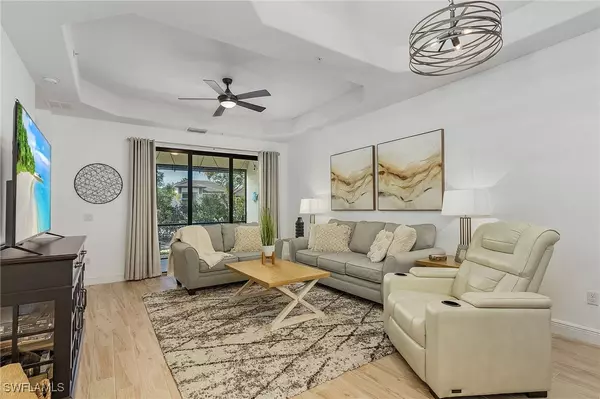UPDATED:
01/17/2025 11:00 PM
Key Details
Property Type Condo
Sub Type Condominium
Listing Status Active
Purchase Type For Sale
Square Footage 1,025 sqft
Price per Sqft $292
Subdivision 1818 Parkway Condominiums
MLS Listing ID 224076702
Style Coach/Carriage,Other,Low Rise
Bedrooms 2
Full Baths 2
Construction Status Resale
HOA Fees $250/mo
HOA Y/N Yes
Year Built 2018
Annual Tax Amount $4,414
Tax Year 2024
Lot Size 1,097 Sqft
Acres 0.0252
Lot Dimensions Appraiser
Property Description
Location
State FL
County Lee
Community 1818 Parkway Condominiums
Area Cc22 - Cape Coral Unit 69, 70, 72-
Rooms
Bedroom Description 2.0
Interior
Interior Features Coffered Ceiling(s), Family/ Dining Room, Living/ Dining Room, Main Level Primary, Shower Only, Separate Shower, Walk- In Closet(s)
Heating Central, Electric
Cooling Central Air, Electric
Flooring Tile
Furnishings Furnished
Fireplace No
Window Features Impact Glass,Shutters,Window Coverings
Appliance Dryer, Dishwasher, Electric Cooktop, Freezer, Disposal, Microwave, Range, Refrigerator, Washer
Laundry Inside
Exterior
Exterior Feature Security/ High Impact Doors, Patio, Gas Grill
Parking Features Assigned, Attached, Garage, One Space, Garage Door Opener
Garage Spaces 1.0
Garage Description 1.0
Pool Community
Community Features Non- Gated
Utilities Available Cable Available
Amenities Available Pool
Waterfront Description None
Water Access Desc Public
View Landscaped
Roof Type Tile
Porch Lanai, Patio, Porch, Screened
Garage Yes
Private Pool No
Building
Lot Description Zero Lot Line
Dwelling Type Low Rise
Faces North
Story 1
Sewer Public Sewer
Water Public
Architectural Style Coach/Carriage, Other, Low Rise
Unit Floor 1
Structure Type Block,Concrete,Stucco
Construction Status Resale
Others
Pets Allowed Call, Conditional
HOA Fee Include Association Management,Irrigation Water,Legal/Accounting,Maintenance Grounds,Road Maintenance,Street Lights,Trash
Senior Community No
Tax ID 16-45-23-C2-1400E.0118
Ownership Condo
Security Features None,Fire Sprinkler System,Smoke Detector(s)
Acceptable Financing All Financing Considered, Cash, FHA
Listing Terms All Financing Considered, Cash, FHA
Pets Allowed Call, Conditional
GET MORE INFORMATION
Milton Knight, CRS
Principal Real Estate Broker | License ID: 0663675
Principal Real Estate Broker License ID: 0663675




