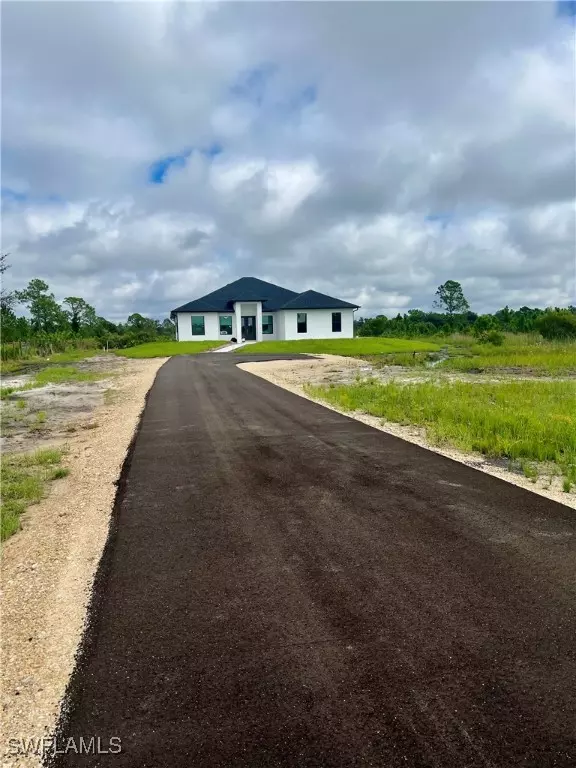UPDATED:
01/05/2025 11:14 PM
Key Details
Property Type Single Family Home
Sub Type Single Family Residence
Listing Status Active
Purchase Type For Sale
Square Footage 2,750 sqft
Price per Sqft $283
Subdivision Golden Gate Estates
MLS Listing ID 224077969
Style Other,Ranch,One Story
Bedrooms 5
Full Baths 4
Construction Status New Construction
HOA Y/N No
Year Built 2024
Annual Tax Amount $1,093
Tax Year 2023
Lot Size 2.730 Acres
Acres 2.73
Lot Dimensions Appraiser
Property Description
Location
State FL
County Collier
Community Golden Gate Estates
Area Na43 - Gge 22, 36, 38-47, 59-65
Rooms
Bedroom Description 5.0
Interior
Interior Features Built-in Features, Separate/ Formal Dining Room, Eat-in Kitchen, Split Bedrooms, See Remarks, Shower Only, Separate Shower, Walk- In Closet(s)
Heating Central, Electric
Cooling Central Air, Electric
Flooring Tile
Furnishings Unfurnished
Fireplace No
Window Features Impact Glass
Appliance Dishwasher, Electric Cooktop, Freezer, Ice Maker, Microwave, Refrigerator, RefrigeratorWithIce Maker, Self Cleaning Oven
Laundry Washer Hookup, Dryer Hookup, Inside
Exterior
Exterior Feature Fence, Security/ High Impact Doors, Sprinkler/ Irrigation, Patio, Room For Pool
Parking Features Driveway, Paved, Garage Door Opener
Community Features Non- Gated
Utilities Available Cable Not Available
Amenities Available None
Waterfront Description None
Water Access Desc Well
View Landscaped, Trees/ Woods
Roof Type Shingle
Porch Open, Patio, Porch
Garage No
Private Pool No
Building
Lot Description Oversized Lot, Sprinklers Automatic
Faces South
Story 1
Sewer Septic Tank
Water Well
Architectural Style Other, Ranch, One Story
Unit Floor 1
Structure Type Block,Concrete,Stucco
New Construction Yes
Construction Status New Construction
Others
Pets Allowed Yes
HOA Fee Include Trash
Senior Community No
Tax ID 38724160007
Ownership Single Family
Security Features None,Smoke Detector(s)
Acceptable Financing All Financing Considered, Cash
Horse Property true
Listing Terms All Financing Considered, Cash
Pets Allowed Yes
GET MORE INFORMATION
Milton Knight, CRS
Principal Real Estate Broker | License ID: 0663675
Principal Real Estate Broker License ID: 0663675




