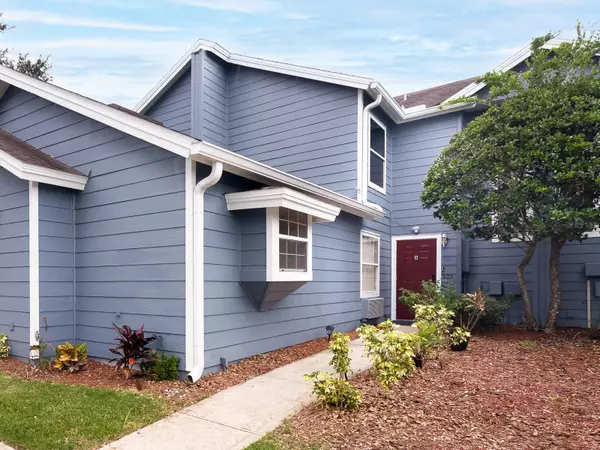
UPDATED:
09/24/2024 04:17 AM
Key Details
Property Type Townhouse
Sub Type Townhouse
Listing Status Active
Purchase Type For Rent
Square Footage 1,804 sqft
Subdivision Island Club West Ph 02
MLS Listing ID O6240060
Bedrooms 3
Full Baths 2
HOA Y/N No
Originating Board Stellar MLS
Year Built 2002
Lot Size 1,306 Sqft
Acres 0.03
Property Description
Location
State FL
County Polk
Community Island Club West Ph 02
Rooms
Other Rooms Formal Dining Room Separate, Great Room
Interior
Interior Features Ceiling Fans(s), Eat-in Kitchen, PrimaryBedroom Upstairs, Open Floorplan, Solid Surface Counters, Solid Wood Cabinets, Stone Counters, Walk-In Closet(s), Window Treatments
Heating Central
Cooling Central Air
Flooring Carpet, Ceramic Tile, Tile
Furnishings Unfurnished
Fireplace false
Appliance Dishwasher, Dryer, Electric Water Heater, Microwave, Range, Refrigerator, Washer
Laundry Inside
Exterior
Exterior Feature Irrigation System, Lighting, Rain Gutters, Sidewalk, Sliding Doors, Tennis Court(s)
Garage Assigned, Guest, Off Street
Fence Fenced
Community Features Clubhouse, Fitness Center, Gated, Pool, Racquetball, Tennis Courts
Utilities Available Electricity Connected, Fiber Optics, Water Connected
Amenities Available Basketball Court, Clubhouse, Fitness Center, Gated, Maintenance, Other, Playground, Pool, Racquetball, Recreation Facilities, Sauna, Security, Spa/Hot Tub
Waterfront false
Porch Patio
Parking Type Assigned, Guest, Off Street
Garage false
Private Pool No
Building
Entry Level Two
New Construction false
Schools
Elementary Schools Citrus Ridge
Middle Schools Citrus Ridge
High Schools Ridge Community Senior High
Others
Pets Allowed No
Senior Community No
Membership Fee Required None

GET MORE INFORMATION

Milton Knight, CRS
Principal Real Estate Broker | License ID: 0663675
Principal Real Estate Broker License ID: 0663675




