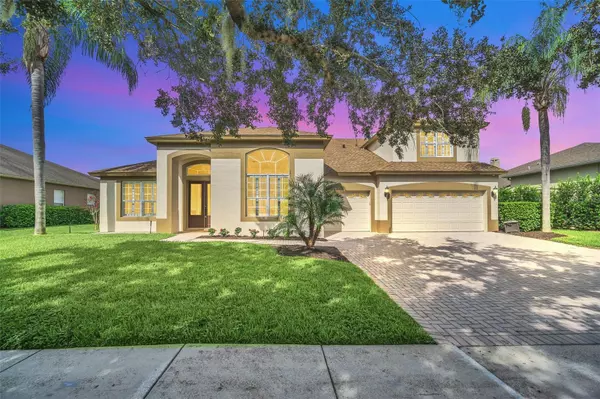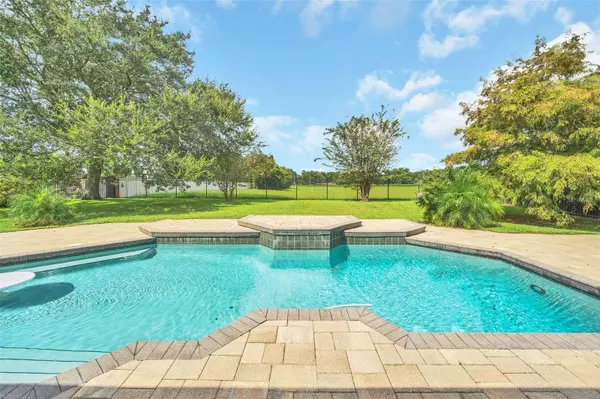UPDATED:
01/08/2025 07:28 PM
Key Details
Property Type Single Family Home
Sub Type Single Family Residence
Listing Status Pending
Purchase Type For Sale
Square Footage 3,923 sqft
Price per Sqft $241
Subdivision Westover Club Ph 02 47/71
MLS Listing ID O6236947
Bedrooms 4
Full Baths 4
HOA Fees $1,250/ann
HOA Y/N Yes
Originating Board Stellar MLS
Year Built 2001
Annual Tax Amount $10,438
Lot Size 0.330 Acres
Acres 0.33
Property Description
This home has one of the nicest floorplans around. 4 bedrooms, 4 full baths plus separate office plus separate dining room with a nice wine refrigerator plus additional formal living area and a great open floorplan overlooking the pool and open green space in back! The office could be converted to a 5th bedroom with a French door as there is another large room at entrance that could be used as an office!
There is a beautiful stone fireplace in main living area. Living room features high ceilings with lots of designer features as well as crown molding. The master bedroom features two separate large walk-in closets and a double French door opening to the huge private covered pool deck. Laundry room features a nice window for extra light, and all built in closets and cabinets and a utility sink as well as washer and dryer included!
Master bath features nice large walk-in shower, separate corner jet tub and two separate sinks and counters.
The fourth bedroom is upstairs along with its own living room and full bath and plenty storage closets.
All bedrooms feature walk in closets. This is a prime location in Orlando and community has just sealed the roads in August. Playground is a 2-minute walk. Some pictures such as living room, family room and dining area have been virtually staged. Home is sold unfurnished.
Location
State FL
County Orange
Community Westover Club Ph 02 47/71
Zoning R-L-D
Rooms
Other Rooms Attic, Den/Library/Office, Family Room, Formal Dining Room Separate, Formal Living Room Separate, Storage Rooms
Interior
Interior Features Built-in Features, Cathedral Ceiling(s), Ceiling Fans(s), Eat-in Kitchen, High Ceilings, Open Floorplan, Primary Bedroom Main Floor, Solid Surface Counters, Stone Counters, Walk-In Closet(s)
Heating Central
Cooling Central Air, Zoned
Flooring Carpet, Hardwood, Tile
Fireplaces Type Living Room, Stone, Wood Burning
Furnishings Unfurnished
Fireplace true
Appliance Cooktop, Dishwasher, Disposal, Dryer, Electric Water Heater, Exhaust Fan, Microwave, Range, Refrigerator, Washer, Wine Refrigerator
Laundry Laundry Room
Exterior
Exterior Feature Irrigation System, Rain Gutters, Sliding Doors
Garage Spaces 3.0
Fence Fenced
Pool Deck, In Ground
Community Features Gated Community - No Guard, Playground
Utilities Available Cable Available, Electricity Connected, Public, Water Connected
Amenities Available Gated, Playground
View Park/Greenbelt
Roof Type Shingle
Attached Garage true
Garage true
Private Pool Yes
Building
Story 2
Entry Level Two
Foundation Slab
Lot Size Range 1/4 to less than 1/2
Sewer Public Sewer
Water Public
Structure Type Block
New Construction false
Schools
Elementary Schools Thornebrooke Elem
Middle Schools Gotha Middle
High Schools Olympia High
Others
Pets Allowed Breed Restrictions
Senior Community No
Ownership Fee Simple
Monthly Total Fees $104
Acceptable Financing Conventional, FHA
Membership Fee Required Required
Listing Terms Conventional, FHA
Special Listing Condition None

GET MORE INFORMATION
Milton Knight, CRS
Principal Real Estate Broker | License ID: 0663675
Principal Real Estate Broker License ID: 0663675




