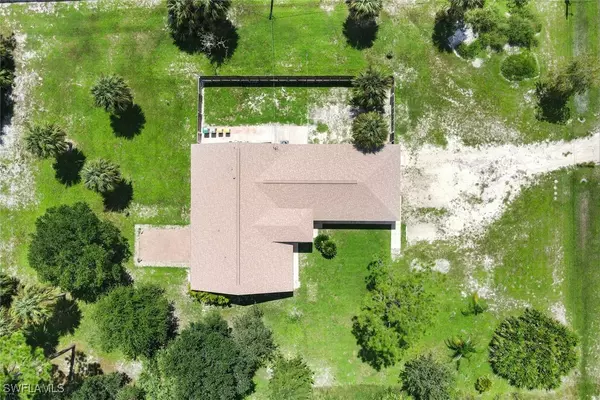UPDATED:
10/22/2024 04:25 AM
Key Details
Property Type Single Family Home
Sub Type Single Family Residence
Listing Status Active
Purchase Type For Sale
Square Footage 1,445 sqft
Price per Sqft $442
Subdivision Golden Gate Estates
MLS Listing ID 224079245
Style Ranch,One Story
Bedrooms 3
Full Baths 2
Construction Status Resale
HOA Y/N No
Year Built 1990
Annual Tax Amount $2,200
Tax Year 2023
Lot Size 2.500 Acres
Acres 2.5
Lot Dimensions Appraiser
Property Description
This delightful home features 3 spacious bedrooms and 2 bathrooms, including a cabana bath that leads directly to a screened-in patio—perfect for entertaining. The heart of the home is the bright kitchen, equipped with white cabinets and appliances, complete with a pass-through to the patio for seamless outdoor gatherings.
An original garage can be used as a versatile bonus room, featuring an insulated door and air conditioning, making it ideal for a home office, gym, playroom, or anything else that you need. With tile flooring and a new roof installed in 2023, this home is both stylish and practical. Plus, a generous 25W X 35L oversized 2-car garage that was added in 2007 for additional storage and convenience.
The property features a fenced area on the side of the home, and horses are allowed, adding to the possibilities this property offers. Step outside to discover a generous brick-paved patio area, perfect for a fire pit, where you can unwind under the stars with family and friends. The expansive lot provides ample space for a pool and plenty of room for kids to play. Additionally, the sellers have added a 4" well and a Simple Pump.
Don’t miss this opportunity to own a piece of paradise so close to town—schedule your showing today!
Location
State FL
County Collier
Community Golden Gate Estates
Area Na41 - Gge 3, 6, 7, 10, 11, 19, 20, 21, 37, 52, 53
Rooms
Bedroom Description 3.0
Interior
Interior Features Breakfast Bar, Family/ Dining Room, French Door(s)/ Atrium Door(s), Living/ Dining Room, Other, Shower Only, Separate Shower, Cable T V, Vaulted Ceiling(s), Split Bedrooms
Heating Central, Electric
Cooling Central Air, Electric
Flooring Tile
Furnishings Unfurnished
Fireplace No
Window Features Impact Glass
Appliance Dishwasher, Electric Cooktop, Freezer, Disposal, Microwave, Refrigerator, Water Softener, Water Purifier
Laundry Washer Hookup, Dryer Hookup, Inside
Exterior
Exterior Feature Fence, Security/ High Impact Doors, Patio, Room For Pool, Shutters Manual
Parking Features Attached, Driveway, Garage, Two Spaces, Unpaved, Garage Door Opener
Garage Spaces 2.0
Garage Description 2.0
Community Features Non- Gated
Utilities Available Cable Available, High Speed Internet Available
Amenities Available None
Waterfront Description None
Water Access Desc Well
View Trees/ Woods
Roof Type Shingle
Porch Lanai, Patio, Porch, Screened
Garage Yes
Private Pool No
Building
Lot Description Oversized Lot
Faces West
Story 1
Sewer Septic Tank
Water Well
Architectural Style Ranch, One Story
Unit Floor 1
Structure Type Block,Concrete,Stucco
Construction Status Resale
Others
Pets Allowed Yes
HOA Fee Include None
Senior Community No
Tax ID 36867840008
Ownership Single Family
Security Features None
Acceptable Financing All Financing Considered, Cash
Horse Property true
Listing Terms All Financing Considered, Cash
Pets Allowed Yes
GET MORE INFORMATION
Milton Knight, CRS
Principal Real Estate Broker | License ID: 0663675
Principal Real Estate Broker License ID: 0663675




