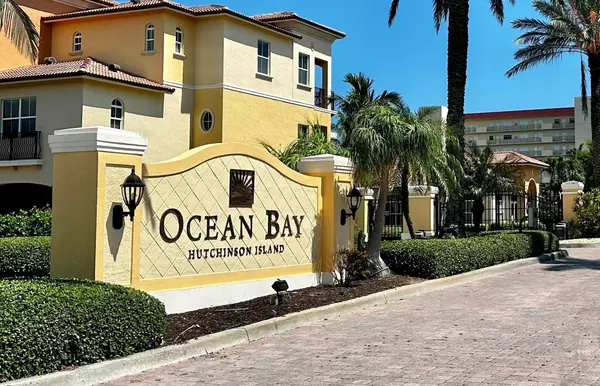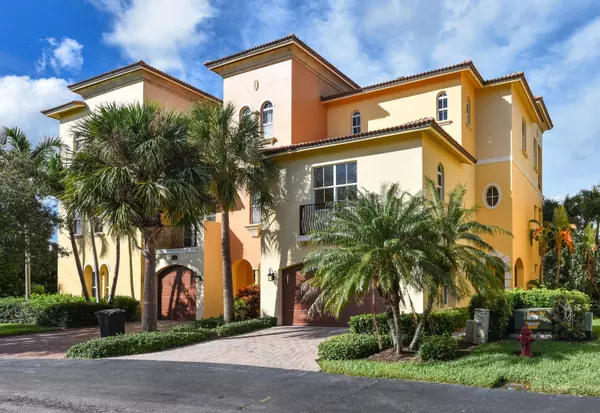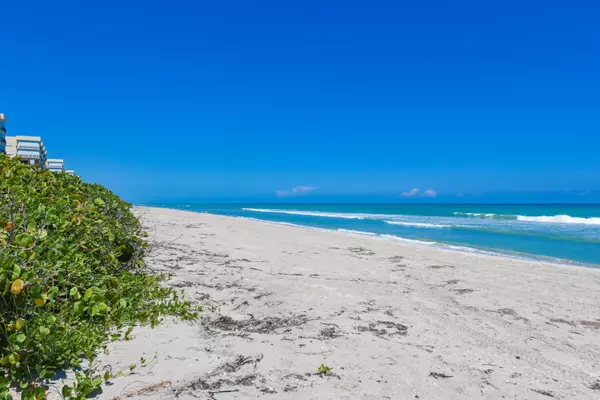UPDATED:
12/26/2024 02:22 PM
Key Details
Property Type Townhouse
Sub Type Townhouse
Listing Status Active
Purchase Type For Sale
Square Footage 2,292 sqft
Price per Sqft $305
Subdivision Ocean Bay Villas, A Condominium
MLS Listing ID RX-11025013
Style Old Spanish,Townhouse
Bedrooms 3
Full Baths 3
Construction Status Resale
HOA Fees $1,000/mo
HOA Y/N Yes
Year Built 2007
Annual Tax Amount $11,274
Tax Year 2024
Lot Size 1,000 Sqft
Property Description
Location
State FL
County St. Lucie
Area 7015
Zoning Hutch Island
Rooms
Other Rooms Den/Office, Family, Laundry-Inside
Master Bath 2 Master Baths, Mstr Bdrm - Upstairs, Separate Shower, Separate Tub, Spa Tub & Shower
Interior
Interior Features Elevator, Kitchen Island, Laundry Tub, Second/Third Floor Concrete, Split Bedroom, Upstairs Living Area, Walk-in Closet
Heating Central, Central Building, Electric
Cooling Central Building, Electric
Flooring Ceramic Tile
Furnishings Unfurnished
Exterior
Exterior Feature Auto Sprinkler, Covered Balcony, Open Balcony, Open Patio
Parking Features 2+ Spaces, Driveway, Garage - Attached
Garage Spaces 2.0
Community Features Sold As-Is, Gated Community
Utilities Available Cable, Electric, Public Sewer, Public Water, Underground
Amenities Available Beach Access by Easement, Billiards, Clubhouse, Pool, Shuffleboard, Spa-Hot Tub
Waterfront Description None,Ocean Access
View Other, Preserve
Roof Type Barrel
Present Use Sold As-Is
Exposure South
Private Pool No
Building
Lot Description < 1/4 Acre, East of US-1, Paved Road
Story 3.00
Unit Features Corner
Foundation CBS, Stucco
Construction Status Resale
Others
Pets Allowed Restricted
HOA Fee Include Common Areas,Common R.E. Tax,Insurance-Bldg,Insurance-Other,Lawn Care,Management Fees,Manager,Pool Service,Recrtnal Facility,Reserve Funds,Roof Maintenance
Senior Community No Hopa
Restrictions Buyer Approval,Commercial Vehicles Prohibited,No Boat,No RV,Tenant Approval
Security Features Burglar Alarm,Gate - Unmanned,Security Light
Acceptable Financing Cash, Conventional
Horse Property No
Membership Fee Required No
Listing Terms Cash, Conventional
Financing Cash,Conventional
GET MORE INFORMATION
Milton Knight, CRS
Principal Real Estate Broker | License ID: 0663675
Principal Real Estate Broker License ID: 0663675




