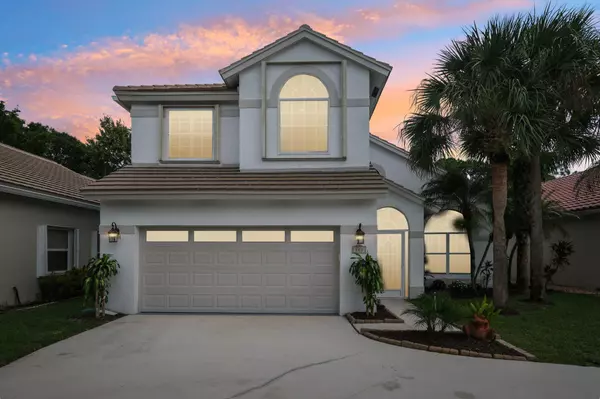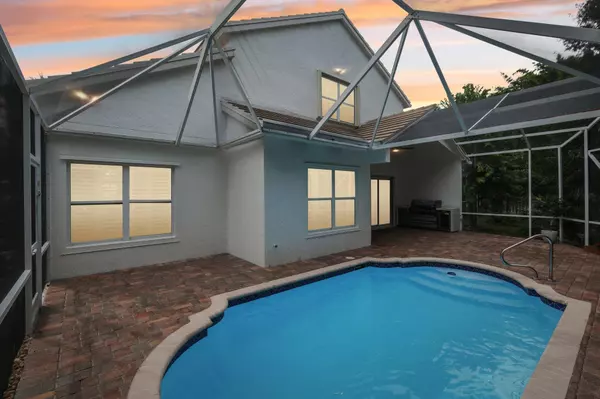UPDATED:
12/27/2024 10:06 PM
Key Details
Property Type Single Family Home
Sub Type Single Family Detached
Listing Status Active Under Contract
Purchase Type For Sale
Square Footage 2,015 sqft
Price per Sqft $406
Subdivision Hammock Trace
MLS Listing ID RX-11025154
Style Mediterranean,Plantation
Bedrooms 3
Full Baths 2
Half Baths 1
Construction Status Resale
HOA Fees $206/mo
HOA Y/N Yes
Year Built 1995
Annual Tax Amount $3,268
Tax Year 2023
Lot Size 5,976 Sqft
Property Description
Location
State FL
County Palm Beach
Area 5100
Zoning R1(cit
Rooms
Other Rooms Family, Laundry-Inside, Laundry-Util/Closet
Master Bath Dual Sinks, Mstr Bdrm - Upstairs, Separate Shower, Separate Tub
Interior
Interior Features Ctdrl/Vault Ceilings, Entry Lvl Lvng Area, French Door, Upstairs Living Area, Volume Ceiling, Walk-in Closet
Heating Central, Electric
Cooling Central, Electric
Flooring Ceramic Tile, Vinyl Floor
Furnishings Unfurnished
Exterior
Exterior Feature Auto Sprinkler, Covered Patio, Screened Patio, Shutters, Zoned Sprinkler
Parking Features Driveway, Garage - Attached, Street, Vehicle Restrictions
Garage Spaces 2.0
Pool Heated, Inground, Salt Chlorination, Screened
Utilities Available Cable, Electric, Public Sewer, Public Water
Amenities Available Playground, Sidewalks, Street Lights
Waterfront Description None
View Garden, Pool, Preserve
Roof Type Barrel
Exposure West
Private Pool Yes
Building
Lot Description < 1/4 Acre, Cul-De-Sac, Paved Road, Sidewalks, West of US-1
Story 2.00
Foundation CBS
Construction Status Resale
Schools
Elementary Schools Jupiter Elementary School
Middle Schools Jupiter Middle School
High Schools Jupiter High School
Others
Pets Allowed Yes
HOA Fee Include Cable,Common Areas,Trash Removal
Senior Community No Hopa
Restrictions Buyer Approval,Commercial Vehicles Prohibited,Lease OK w/Restrict,No RV
Acceptable Financing Cash, Conventional, FHA
Horse Property No
Membership Fee Required No
Listing Terms Cash, Conventional, FHA
Financing Cash,Conventional,FHA
GET MORE INFORMATION
Milton Knight, CRS
Principal Real Estate Broker | License ID: 0663675
Principal Real Estate Broker License ID: 0663675




