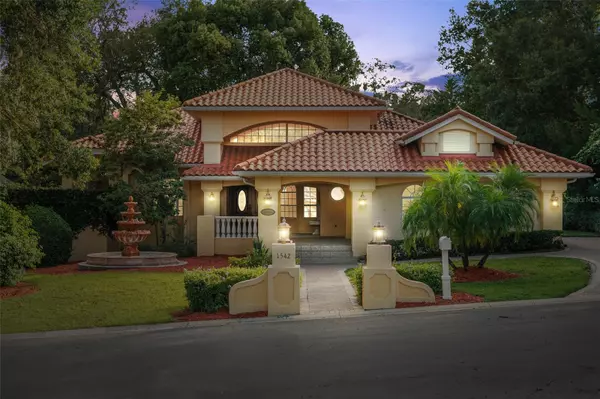
UPDATED:
10/19/2024 05:56 AM
Key Details
Property Type Single Family Home
Sub Type Single Family Residence
Listing Status Active
Purchase Type For Sale
Square Footage 2,667 sqft
Price per Sqft $224
Subdivision Errol Estate Unit 4A
MLS Listing ID O6248298
Bedrooms 4
Full Baths 2
Half Baths 1
HOA Fees $295/ann
HOA Y/N Yes
Originating Board Stellar MLS
Year Built 2004
Annual Tax Amount $6,999
Lot Size 0.330 Acres
Acres 0.33
Property Description
Location
State FL
County Orange
Community Errol Estate Unit 4A
Zoning RSF-1A
Rooms
Other Rooms Attic
Interior
Interior Features Central Vaccum, Crown Molding, Eat-in Kitchen, High Ceilings, Skylight(s), Solid Surface Counters, Thermostat, Tray Ceiling(s), Walk-In Closet(s)
Heating Electric
Cooling Central Air
Flooring Hardwood, Tile
Fireplace true
Appliance Built-In Oven, Cooktop, Dishwasher, Disposal, Dryer, Electric Water Heater, Range Hood, Refrigerator, Washer, Water Softener
Laundry Inside, Laundry Room
Exterior
Exterior Feature French Doors, Garden, Irrigation System, Lighting, Rain Gutters, Sprinkler Metered
Garage Spaces 2.0
Utilities Available Cable Available, Electricity Available, Water Connected
Waterfront false
Roof Type Tile
Attached Garage true
Garage true
Private Pool No
Building
Entry Level One
Foundation Slab
Lot Size Range 1/4 to less than 1/2
Sewer Public Sewer
Water None
Structure Type Block
New Construction false
Schools
Elementary Schools Wolf Lake Elem
Middle Schools Apopka Middle
High Schools Apopka High
Others
Pets Allowed Yes
Senior Community No
Ownership Fee Simple
Monthly Total Fees $24
Membership Fee Required Required
Special Listing Condition None

GET MORE INFORMATION

Milton Knight, CRS
Principal Real Estate Broker | License ID: 0663675
Principal Real Estate Broker License ID: 0663675




