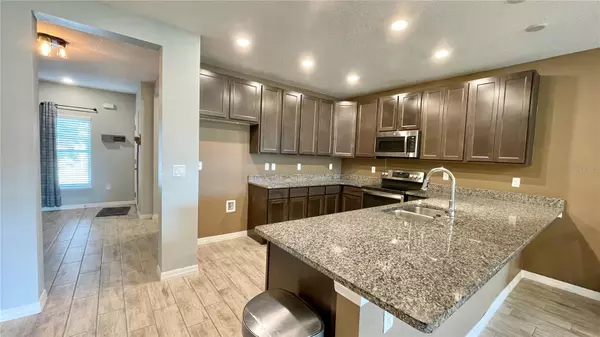UPDATED:
10/14/2024 02:49 PM
Key Details
Property Type Townhouse
Sub Type Townhouse
Listing Status Active
Purchase Type For Sale
Square Footage 1,834 sqft
Price per Sqft $166
Subdivision Williams Preserve Ph I
MLS Listing ID O6248884
Bedrooms 3
Full Baths 2
Half Baths 1
HOA Fees $399/mo
HOA Y/N Yes
Originating Board Stellar MLS
Year Built 2019
Annual Tax Amount $3,463
Lot Size 1,306 Sqft
Acres 0.03
Property Description
Step inside to discover a spacious open-concept floor plan with abundant natural light, showcasing stunning updates throughout. The heart of the home is the kitchen, which has been thoughtfully designed with sleek granite countertops, contemporary wood-look tile, stainless steel appliances, and plenty of cabinet space for storage. Whether you're preparing a meal or entertaining guests, this kitchen is sure to impress.
The master bedroom is a true sanctuary, complete with a luxurious en-suite bathroom featuring a double vanity, modern fixtures, and a large walk-in shower. This space is perfect for unwinding after a busy day.
Outside, you'll enjoy the security and peace of mind provided by the gated community. Take advantage of the fantastic amenities, including a sparkling community pool and a playground, perfect for both relaxation and recreation.
The location is unbeatable—just a short drive from the world-renowned Disney parks and other Orlando attractions. Plus, you'll find a variety of shopping, dining, and entertainment options nearby, making it easy to enjoy everything this vibrant area has to offer.
Don't miss out on this fantastic opportunity—schedule your showing today and make 301 Primrose your new home!
Location
State FL
County Polk
Community Williams Preserve Ph I
Interior
Interior Features Ceiling Fans(s), Kitchen/Family Room Combo, Living Room/Dining Room Combo, Open Floorplan, PrimaryBedroom Upstairs, Solid Surface Counters, Thermostat, Walk-In Closet(s)
Heating Central
Cooling Central Air
Flooring Carpet, Ceramic Tile, Tile
Furnishings Unfurnished
Fireplace false
Appliance Dishwasher, Dryer, Microwave, Range, Refrigerator, Washer
Laundry Inside
Exterior
Exterior Feature Sidewalk
Community Features Community Mailbox, Deed Restrictions, Gated Community - No Guard, Playground, Pool, Sidewalks
Utilities Available Cable Available, Electricity Available, Electricity Connected, Phone Available, Sewer Available, Sewer Connected, Street Lights, Water Available, Water Connected
Roof Type Shingle
Garage false
Private Pool No
Building
Story 2
Entry Level Two
Foundation Block, Slab
Lot Size Range 0 to less than 1/4
Sewer Public Sewer
Water Public
Architectural Style Florida
Structure Type Stucco,Vinyl Siding
New Construction false
Schools
Elementary Schools Loughman Oaks Elem
Middle Schools Davenport School Of The Arts
High Schools Davenport High School
Others
Pets Allowed Cats OK, Dogs OK
HOA Fee Include Pool,Maintenance Structure,Maintenance Grounds,Maintenance,Trash
Senior Community No
Ownership Fee Simple
Monthly Total Fees $399
Acceptable Financing Cash, Conventional, FHA, VA Loan
Membership Fee Required Required
Listing Terms Cash, Conventional, FHA, VA Loan
Special Listing Condition None

GET MORE INFORMATION
Milton Knight, CRS
Principal Real Estate Broker | License ID: 0663675
Principal Real Estate Broker License ID: 0663675




