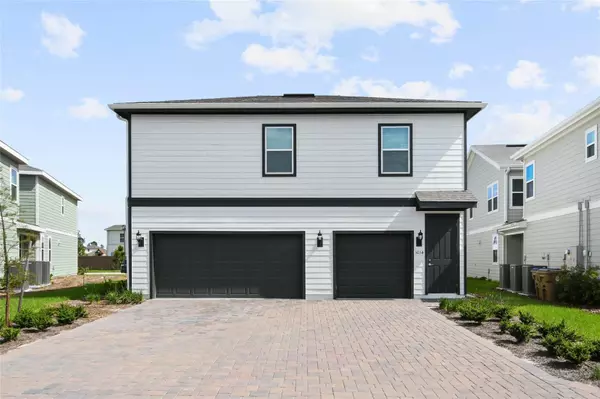
UPDATED:
10/24/2024 07:07 PM
Key Details
Property Type Condo
Sub Type Apartment
Listing Status Active
Purchase Type For Rent
Square Footage 900 sqft
Subdivision Weslyn Park Ph 2
MLS Listing ID O6247699
Bedrooms 1
Full Baths 1
HOA Y/N No
Originating Board Stellar MLS
Year Built 2024
Lot Size 7,840 Sqft
Acres 0.18
Property Description
Location
State FL
County Osceola
Community Weslyn Park Ph 2
Interior
Interior Features Eat-in Kitchen, Kitchen/Family Room Combo, Open Floorplan, Thermostat, Walk-In Closet(s), Window Treatments
Heating Electric
Cooling Central Air
Flooring Luxury Vinyl, Tile
Furnishings Unfurnished
Fireplace false
Appliance Dishwasher, Disposal, Dryer, Microwave, Range, Refrigerator, Washer
Laundry In Garage
Exterior
Garage Spaces 1.0
Community Features Park, Playground, Pool, Sidewalks
Utilities Available BB/HS Internet Available, Electricity Connected, Sewer Connected, Water Connected
Amenities Available Park, Playground, Pool, Trail(s)
Waterfront false
Attached Garage true
Garage true
Private Pool No
Building
Entry Level One
Sewer Public Sewer
Water Public
New Construction true
Schools
Elementary Schools Narcoossee Elementary
Middle Schools Narcoossee Middle
High Schools Harmony High
Others
Pets Allowed Yes
Senior Community No
Pet Size Small (16-35 Lbs.)
Num of Pet 1

GET MORE INFORMATION

Milton Knight, CRS
Principal Real Estate Broker | License ID: 0663675
Principal Real Estate Broker License ID: 0663675




