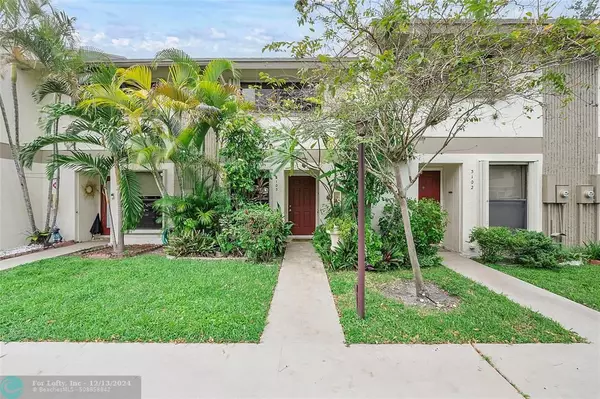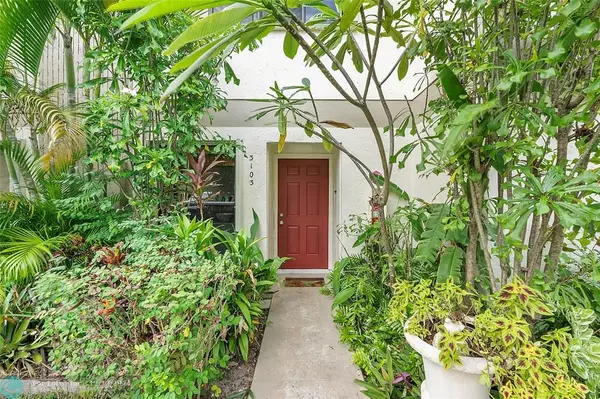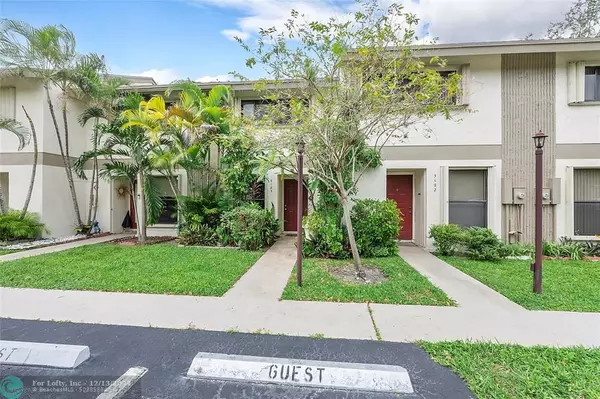UPDATED:
12/13/2024 07:09 PM
Key Details
Property Type Townhouse
Sub Type Townhouse
Listing Status Active
Purchase Type For Sale
Square Footage 978 sqft
Price per Sqft $306
Subdivision Pines West
MLS Listing ID F10465617
Style Townhouse Condo
Bedrooms 2
Full Baths 1
Half Baths 1
Construction Status Resale
HOA Fees $590/mo
HOA Y/N Yes
Year Built 1987
Annual Tax Amount $2,858
Tax Year 2023
Property Description
Location
State FL
County Broward County
Area Ft Ldale Nw(3390-3400;3460;3540-3560;3720;3810)
Building/Complex Name Pines West
Rooms
Bedroom Description Master Bedroom Upstairs
Other Rooms Storage Room
Dining Room Dining/Living Room
Interior
Interior Features First Floor Entry, Split Bedroom
Heating Central Heat
Cooling Central Cooling
Flooring Ceramic Floor, Laminate
Equipment Dishwasher, Disposal, Dryer, Electric Range, Electric Water Heater, Microwave, Refrigerator, Smoke Detector, Washer
Furnishings Unfurnished
Exterior
Exterior Feature Deck, Patio, Privacy Wall
Community Features Gated Community
Amenities Available Bbq/Picnic Area, Bike/Jog Path, Community Room, Fitness Center, Exterior Lighting, Internet Included, Pool
Water Access N
Private Pool No
Building
Unit Features Garden View
Foundation Concrete Block Construction
Unit Floor 1
Construction Status Resale
Others
Pets Allowed Yes
HOA Fee Include 590
Senior Community No HOPA
Restrictions No Lease First 2 Years,Ok To Lease
Security Features Card Entry,Phone Entry,Walled
Acceptable Financing Cash, Conventional
Membership Fee Required No
Listing Terms Cash, Conventional
Num of Pet 2
Special Listing Condition As Is, Bonus
Pets Allowed Number Limit

GET MORE INFORMATION
Milton Knight, CRS
Principal Real Estate Broker | License ID: 0663675
Principal Real Estate Broker License ID: 0663675




