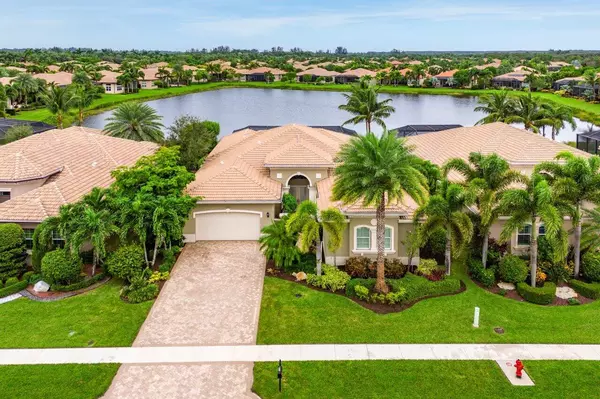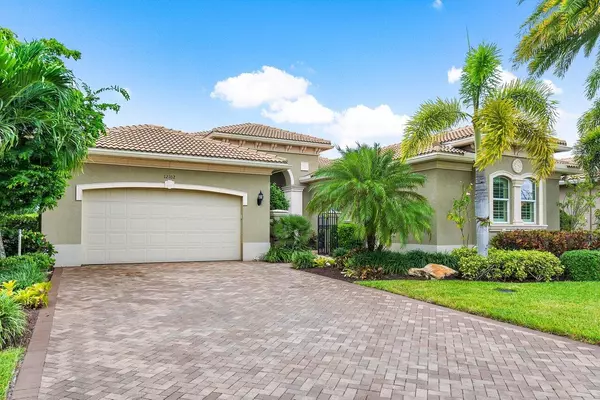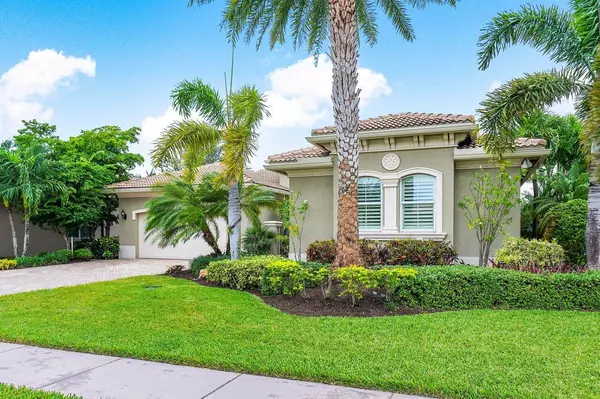UPDATED:
12/21/2024 01:26 PM
Key Details
Property Type Single Family Home
Sub Type Single Family Detached
Listing Status Active
Purchase Type For Sale
Square Footage 3,313 sqft
Price per Sqft $479
Subdivision Valencia Cove
MLS Listing ID RX-11030236
Style Mediterranean
Bedrooms 4
Full Baths 3
Half Baths 1
Construction Status Resale
HOA Fees $704/mo
HOA Y/N Yes
Year Built 2015
Annual Tax Amount $16,952
Tax Year 2023
Lot Size 9,897 Sqft
Property Description
Location
State FL
County Palm Beach
Community Valencia Cove
Area 4720
Zoning AGR-PU
Rooms
Other Rooms Cabana Bath, Den/Office, Family, Laundry-Util/Closet
Master Bath Dual Sinks, Mstr Bdrm - Sitting, Separate Shower
Interior
Interior Features Built-in Shelves, Closet Cabinets, Ctdrl/Vault Ceilings, Kitchen Island, Pantry, Volume Ceiling, Walk-in Closet, Wet Bar
Heating Central
Cooling Ceiling Fan, Central, Paddle Fans
Flooring Marble
Furnishings Unfurnished
Exterior
Exterior Feature Auto Sprinkler, Built-in Grill, Screened Patio, Summer Kitchen
Parking Features 2+ Spaces, Garage - Attached
Garage Spaces 2.0
Pool Child Gate, Gunite, Heated, Inground, Salt Chlorination, Screened, Spa
Community Features Sold As-Is, Gated Community
Utilities Available Cable, Electric, Public Sewer, Public Water
Amenities Available Basketball, Billiards, Bocce Ball, Cabana, Cafe/Restaurant, Clubhouse, Community Room, Fitness Center, Game Room, Manager on Site, Pickleball, Pool, Sauna, Spa-Hot Tub, Tennis, Whirlpool, Workshop
Waterfront Description Lake
View Lake, Pool
Roof Type S-Tile
Present Use Sold As-Is
Exposure East
Private Pool Yes
Building
Lot Description < 1/4 Acre, Sidewalks
Story 1.00
Foundation CBS, Concrete, Stucco
Construction Status Resale
Schools
Elementary Schools Hagen Road Elementary School
Middle Schools Carver Community Middle School
High Schools Olympic Heights Community High
Others
Pets Allowed Yes
HOA Fee Include Cable,Common Areas,Lawn Care,Management Fees,Security,Sewer,Trash Removal
Senior Community Verified
Restrictions Buyer Approval,No Lease 1st Year
Security Features Burglar Alarm,Gate - Manned
Acceptable Financing Cash, Conventional
Horse Property No
Membership Fee Required No
Listing Terms Cash, Conventional
Financing Cash,Conventional
Pets Allowed No Aggressive Breeds
GET MORE INFORMATION
Milton Knight, CRS
Principal Real Estate Broker | License ID: 0663675
Principal Real Estate Broker License ID: 0663675




