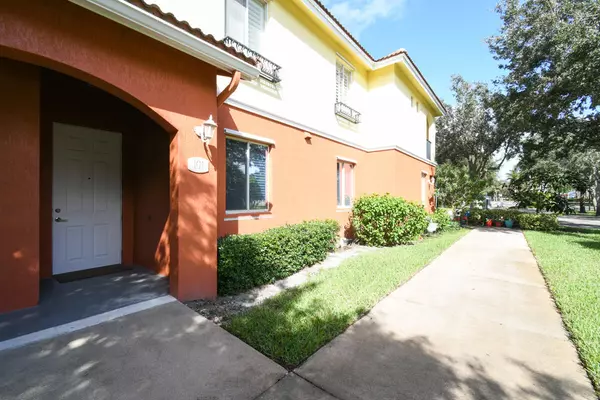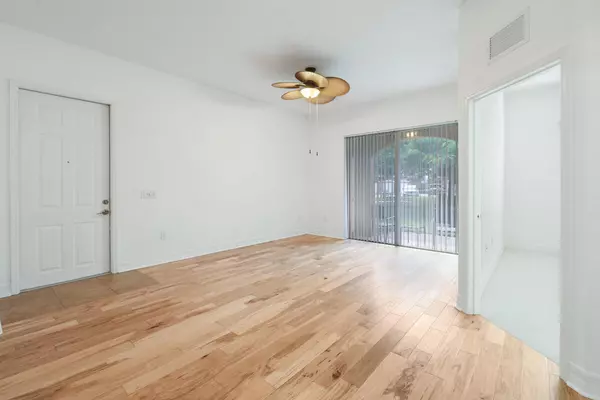UPDATED:
12/05/2024 12:14 AM
Key Details
Property Type Condo
Sub Type Condo/Coop
Listing Status Active
Purchase Type For Sale
Square Footage 1,174 sqft
Price per Sqft $255
Subdivision Vilabella Central Park Condo
MLS Listing ID RX-11031019
Style < 4 Floors,Contemporary
Bedrooms 3
Full Baths 2
Construction Status New Construction
HOA Fees $434/mo
HOA Y/N Yes
Year Built 2006
Annual Tax Amount $4,021
Tax Year 2024
Lot Size 362 Sqft
Property Description
Location
State FL
County Martin
Community Vilabella
Area 8 - Stuart - North Of Indian St
Zoning ewa
Rooms
Other Rooms Laundry-Inside, Laundry-Util/Closet
Master Bath Mstr Bdrm - Ground, Separate Shower
Interior
Interior Features Entry Lvl Lvng Area, Split Bedroom
Heating Central, Electric
Cooling Ceiling Fan, Central, Electric
Flooring Carpet, Wood Floor
Furnishings Unfurnished
Exterior
Exterior Feature Covered Patio
Parking Features Driveway, Garage - Attached, Vehicle Restrictions
Garage Spaces 1.0
Community Features Sold As-Is, Gated Community
Utilities Available Cable, Public Sewer, Public Water
Amenities Available Extra Storage, Pool
Waterfront Description None
View Garden
Roof Type Barrel
Present Use Sold As-Is
Exposure East
Private Pool No
Building
Story 2.00
Unit Features Corner
Foundation CBS
Unit Floor 1
Construction Status New Construction
Schools
Elementary Schools J. D. Parker Elementary
Middle Schools Dr. David L. Anderson Middle School
High Schools Jensen Beach High School
Others
Pets Allowed Restricted
HOA Fee Include Common Areas,Insurance-Bldg,Lawn Care,Maintenance-Exterior,Management Fees,Manager,Pool Service,Roof Maintenance
Senior Community No Hopa
Restrictions Buyer Approval,Commercial Vehicles Prohibited,Interview Required,Lease OK,Maximum # Vehicles,Tenant Approval
Security Features Gate - Unmanned
Acceptable Financing Cash, Conventional
Horse Property No
Membership Fee Required No
Listing Terms Cash, Conventional
Financing Cash,Conventional
Pets Allowed Number Limit
GET MORE INFORMATION
Milton Knight, CRS
Principal Real Estate Broker | License ID: 0663675
Principal Real Estate Broker License ID: 0663675




