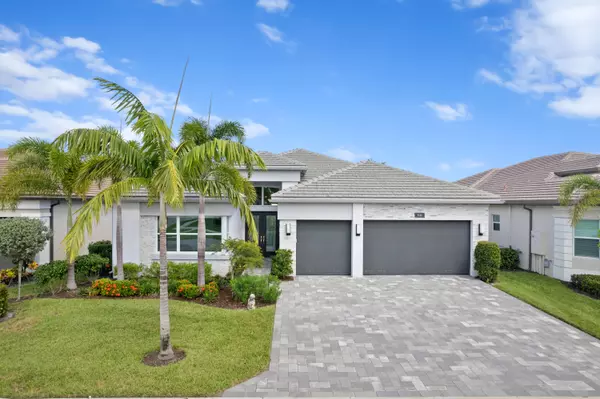UPDATED:
01/15/2025 12:01 PM
Key Details
Property Type Single Family Home
Sub Type Single Family Detached
Listing Status Active
Purchase Type For Sale
Square Footage 2,795 sqft
Price per Sqft $500
Subdivision Valencia Sound
MLS Listing ID RX-11031761
Bedrooms 3
Full Baths 3
Half Baths 1
Construction Status Resale
HOA Fees $856/mo
HOA Y/N Yes
Year Built 2021
Annual Tax Amount $7,281
Tax Year 2023
Lot Size 7,553 Sqft
Property Description
Location
State FL
County Palm Beach
Community Valencia Sound
Area 4720
Zoning AGR-PU
Rooms
Other Rooms Laundry-Util/Closet
Master Bath Dual Sinks, Mstr Bdrm - Ground, Separate Shower
Interior
Interior Features Built-in Shelves, Closet Cabinets, Ctdrl/Vault Ceilings, Entry Lvl Lvng Area, Foyer, Kitchen Island, Walk-in Closet
Heating Central
Cooling Ceiling Fan, Central, Paddle Fans
Flooring Laminate, Tile, Vinyl Floor
Furnishings Furniture Negotiable
Exterior
Exterior Feature Auto Sprinkler, Custom Lighting, Open Patio, Room for Pool
Parking Features Garage - Attached
Garage Spaces 3.0
Community Features Sold As-Is, Gated Community
Utilities Available Gas Natural, Public Sewer, Public Water
Amenities Available Bocce Ball, Cabana, Cafe/Restaurant, Clubhouse, Fitness Center, Pickleball, Pool, Sidewalks, Spa-Hot Tub, Tennis
Waterfront Description Lake
View Lake
Roof Type Concrete Tile
Present Use Sold As-Is
Exposure East
Private Pool No
Building
Lot Description < 1/4 Acre
Story 1.00
Foundation CBS
Construction Status Resale
Schools
Elementary Schools Hagen Road Elementary School
Middle Schools Carver Middle School
High Schools Olympic Heights Community High
Others
Pets Allowed Restricted
HOA Fee Include Cable,Common Areas,Lawn Care,Pool Service,Recrtnal Facility,Security,Trash Removal
Senior Community Unverified
Restrictions Buyer Approval,Commercial Vehicles Prohibited,Interview Required
Security Features Gate - Manned
Acceptable Financing Cash, Conventional
Horse Property No
Membership Fee Required No
Listing Terms Cash, Conventional
Financing Cash,Conventional
Pets Allowed No Aggressive Breeds
GET MORE INFORMATION
Milton Knight, CRS
Principal Real Estate Broker | License ID: 0663675
Principal Real Estate Broker License ID: 0663675




