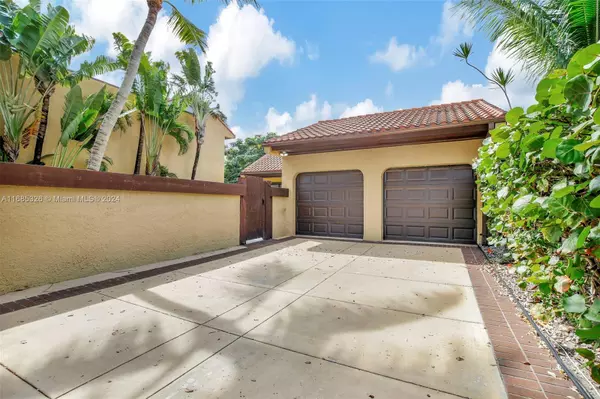
UPDATED:
11/18/2024 06:00 PM
Key Details
Property Type Single Family Home
Sub Type Single Family Residence
Listing Status Active
Purchase Type For Sale
Square Footage 1,671 sqft
Price per Sqft $374
Subdivision Sky Lake Villas First Add
MLS Listing ID A11685326
Style Detached,One Story
Bedrooms 2
Full Baths 2
Construction Status Resale
HOA Fees $275/mo
HOA Y/N Yes
Year Built 1978
Annual Tax Amount $7,783
Tax Year 2023
Lot Size 4,475 Sqft
Property Description
Location
State FL
County Miami-dade
Community Sky Lake Villas First Add
Area 12
Direction On Ives Dairy Road turn South at NE 10th Ave then first left into California Club Home. Go straight and make a left on the 4th left to the cul-de-sac.
Interior
Interior Features Other, Skylights, Vaulted Ceiling(s)
Heating Central
Cooling Central Air
Flooring Laminate
Window Features Skylight(s)
Appliance Dryer, Dishwasher, Electric Range, Refrigerator, Washer
Exterior
Exterior Feature Security/High Impact Doors, Storm/Security Shutters
Garage Spaces 2.0
Pool In Ground, Pool
Community Features Gated
Waterfront No
View Pool
Roof Type Barrel
Garage Yes
Building
Lot Description < 1/4 Acre
Faces Northeast
Story 1
Sewer Public Sewer
Water Public
Architectural Style Detached, One Story
Structure Type Block
Construction Status Resale
Schools
Elementary Schools Ives; Madie
Middle Schools Highland Oaks
High Schools Michael Krop
Others
Pets Allowed Conditional, Yes
HOA Fee Include Common Area Maintenance,Internet,Security
Senior Community No
Tax ID 30-12-31-018-0730
Security Features Gated Community,Security Guard
Acceptable Financing Cash, Conventional, FHA, VA Loan
Listing Terms Cash, Conventional, FHA, VA Loan
Special Listing Condition Listed As-Is
Pets Description Conditional, Yes
GET MORE INFORMATION

Milton Knight, CRS
Principal Real Estate Broker | License ID: 0663675
Principal Real Estate Broker License ID: 0663675




