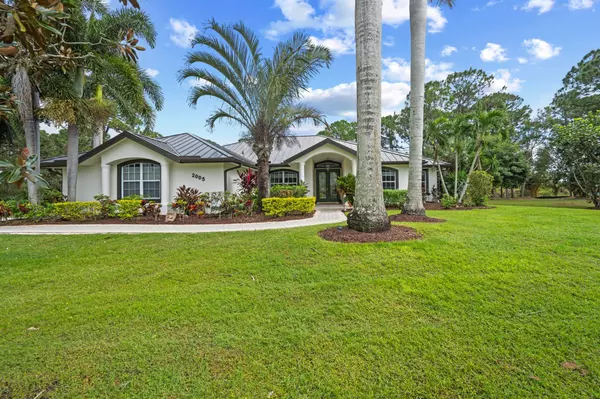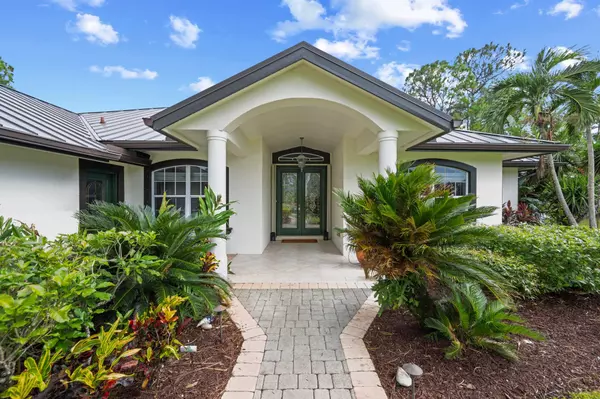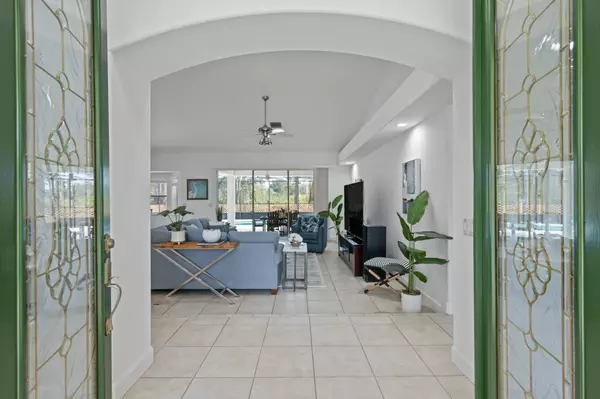UPDATED:
12/20/2024 03:52 PM
Key Details
Property Type Single Family Home
Sub Type Single Family Detached
Listing Status Active
Purchase Type For Sale
Square Footage 2,566 sqft
Price per Sqft $485
Subdivision Stuart West
MLS Listing ID RX-11033186
Style Ranch,Traditional
Bedrooms 3
Full Baths 2
Construction Status Resale
HOA Fees $164/mo
HOA Y/N Yes
Year Built 2000
Annual Tax Amount $5,640
Tax Year 2024
Lot Size 2.688 Acres
Property Description
Location
State FL
County Martin
Community Cobblestone Stuart West
Area 10 - Palm City West/Indiantown
Zoning 10
Rooms
Other Rooms Convertible Bedroom, Den/Office, Family, Great, Laundry-Util/Closet, Storage
Master Bath Mstr Bdrm - Ground, Separate Shower, Separate Tub, Spa Tub & Shower
Interior
Interior Features Entry Lvl Lvng Area, Laundry Tub, Pantry, Volume Ceiling
Heating Central, Electric
Cooling Ceiling Fan, Central, Electric
Flooring Tile
Furnishings Unfurnished
Exterior
Exterior Feature Auto Sprinkler, Covered Patio, Screened Patio, Shutters, Well Sprinkler
Parking Features Driveway, Garage - Attached
Garage Spaces 2.0
Pool Concrete, Equipment Included, Heated, Inground, Screened
Community Features Sold As-Is, Gated Community
Utilities Available Septic, Well Water
Amenities Available Ball Field, Basketball, Bike - Jog, Bocce Ball, Clubhouse, Fitness Center, Golf Course, Horse Trails, Horses Permitted, Picnic Area, Playground, Soccer Field, Street Lights
Waterfront Description Lake
Water Access Desc Private Dock
View Lake
Roof Type Metal
Present Use Sold As-Is
Handicap Access Handicap Access, Roll-In Shower, Wide Doorways, Wide Hallways
Exposure Southwest
Private Pool Yes
Building
Lot Description 2 to < 3 Acres, Cul-De-Sac, Paved Road
Story 1.00
Foundation CBS
Construction Status Resale
Schools
Elementary Schools Citrus Grove Elementary
Middle Schools Hidden Oaks Middle School
High Schools South Fork High School
Others
Pets Allowed Yes
HOA Fee Include Reserve Funds,Security
Senior Community No Hopa
Restrictions None
Security Features Gate - Manned,Private Guard,TV Camera
Acceptable Financing Cash, Conventional, FHA, VA
Horse Property No
Membership Fee Required No
Listing Terms Cash, Conventional, FHA, VA
Financing Cash,Conventional,FHA,VA
GET MORE INFORMATION
Milton Knight, CRS
Principal Real Estate Broker | License ID: 0663675
Principal Real Estate Broker License ID: 0663675




