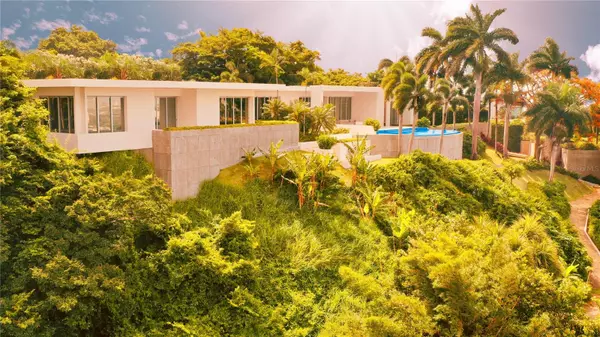
UPDATED:
11/07/2024 11:41 PM
Key Details
Property Type Single Family Home
Sub Type Single Family Residence
Listing Status Active
Purchase Type For Sale
Square Footage 7,306 sqft
Price per Sqft $1,710
Subdivision Hilltop Residence
MLS Listing ID PR9109938
Bedrooms 5
Full Baths 6
Half Baths 1
HOA Fees $130/mo
HOA Y/N Yes
Originating Board Stellar MLS
Year Built 2006
Lot Size 1.220 Acres
Acres 1.22
Property Description
Crafted to fit the landscape, The Hilltop Residence showcases bespoke craftsmanship and elegant design. This predominantly single-story home stretches along a narrow spine, ensuring every room captures natural light and city views. High ceilings and floor-to-ceiling sliding doors pocket into the walls, blurring the lines between indoor and outdoor spaces and creating a harmonious flow throughout the home.
With 7,306 sq. ft. of indoor living space and 4,296 sq. ft. of outdoor areas, the property boasts a total livable space of 11,602 sq. ft. Expansive, open-concept living areas extend effortlessly onto vast terraces, perfect for entertaining guests while enjoying breathtaking panoramic vistas. The infinity pool serves as the centerpiece of outdoor gatherings, offering a serene spot to lounge and soak in the stunning scenery. Spanning 1.22 acres of land, The Hilltop Residence embodies elegance and features essential modern resilience. It is equipped with a robust underground cistern and full-power generator, each with dedicated rooms, ensuring uninterrupted comfort and security.
Embracing tropical modernism, this custom home epitomizes elegance, sophistication, and a living experience unlike any other. Schedule a private showing today to witness firsthand the seamless blend of luxury and natural beauty that defines The Hilltop Residence.
Location
County Guaynabo
Community Hilltop Residence
Zoning R-1
Rooms
Other Rooms Den/Library/Office, Family Room, Formal Dining Room Separate, Formal Living Room Separate, Media Room, Storage Rooms
Interior
Interior Features Eat-in Kitchen, High Ceilings, Open Floorplan, Primary Bedroom Main Floor, Walk-In Closet(s), Window Treatments
Heating None
Cooling Central Air, Zoned
Flooring Travertine
Furnishings Turnkey
Fireplace false
Appliance Built-In Oven, Cooktop, Dishwasher, Dryer, Electric Water Heater, Freezer, Indoor Grill, Microwave, Range, Refrigerator, Washer
Laundry In Garage
Exterior
Exterior Feature Balcony, Garden, Lighting, Outdoor Kitchen, Outdoor Shower, Rain Barrel/Cistern(s), Sliding Doors, Storage
Garage Spaces 2.0
Pool Above Ground, Infinity, Lap, Tile
Community Features Gated Community - No Guard
Utilities Available Cable Connected, Electricity Connected, Sewer Connected, Water Connected
Waterfront false
View City, Garden, Mountain(s), Pool
Roof Type Concrete
Porch Covered, Patio, Wrap Around
Attached Garage true
Garage true
Private Pool Yes
Building
Lot Description Gentle Sloping, Landscaped, Mountainous, Oversized Lot, Private, Rolling Slope, Street Dead-End
Entry Level Two
Foundation Slab
Lot Size Range 1 to less than 2
Sewer Public Sewer
Water Public
Architectural Style Contemporary
Structure Type Concrete
New Construction false
Others
Pets Allowed Yes
Ownership Fee Simple
Monthly Total Fees $130
Membership Fee Required Required
Special Listing Condition None

GET MORE INFORMATION

Milton Knight, CRS
Principal Real Estate Broker | License ID: 0663675
Principal Real Estate Broker License ID: 0663675




