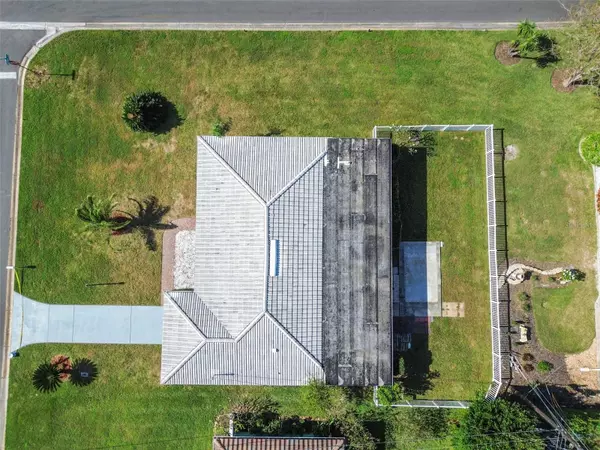UPDATED:
12/29/2024 02:06 AM
Key Details
Property Type Single Family Home
Sub Type Single Family Residence
Listing Status Active
Purchase Type For Sale
Square Footage 1,570 sqft
Price per Sqft $241
Subdivision Greenbriar
MLS Listing ID W7869337
Bedrooms 2
Full Baths 2
HOA Fees $114/ann
HOA Y/N Yes
Originating Board Stellar MLS
Year Built 1969
Annual Tax Amount $1,618
Lot Size 7,405 Sqft
Acres 0.17
Property Description
The location is perfect—outside the floodplain and unaffected by recent major storms and flooding. It's also near local beaches, Downtown Dunedin, Tampa and St. Pete Airports, fine and casual dining, as well as local shopping plazas and malls. Additionally, this home is zoned for top-rated schools.
Location
State FL
County Pinellas
Community Greenbriar
Zoning R-3
Rooms
Other Rooms Family Room
Interior
Interior Features Ceiling Fans(s), Eat-in Kitchen, Living Room/Dining Room Combo, Open Floorplan, Walk-In Closet(s)
Heating Central, Electric
Cooling Central Air
Flooring Carpet, Ceramic Tile, Terrazzo
Fireplace false
Appliance Dishwasher, Disposal, Dryer, Electric Water Heater, Exhaust Fan, Range, Refrigerator, Washer
Laundry In Garage
Exterior
Exterior Feature Private Mailbox
Parking Features Garage Door Opener
Garage Spaces 1.0
Fence Fenced
Community Features Association Recreation - Owned, Deed Restrictions, Pool
Utilities Available Cable Available, Electricity Connected, Fire Hydrant, Phone Available, Water Connected
Amenities Available Recreation Facilities
Roof Type Tile
Attached Garage true
Garage true
Private Pool No
Building
Lot Description Corner Lot, Paved
Entry Level One
Foundation Slab
Lot Size Range 0 to less than 1/4
Sewer Public Sewer
Water Public
Structure Type Block,Stucco
New Construction false
Schools
Elementary Schools Garrison-Jones Elementary-Pn
Middle Schools Safety Harbor Middle-Pn
High Schools Dunedin High-Pn
Others
Pets Allowed Yes
Senior Community No
Ownership Fee Simple
Monthly Total Fees $9
Acceptable Financing Cash, Conventional, FHA, VA Loan
Membership Fee Required Required
Listing Terms Cash, Conventional, FHA, VA Loan
Special Listing Condition None

GET MORE INFORMATION
Milton Knight, CRS
Principal Real Estate Broker | License ID: 0663675
Principal Real Estate Broker License ID: 0663675




