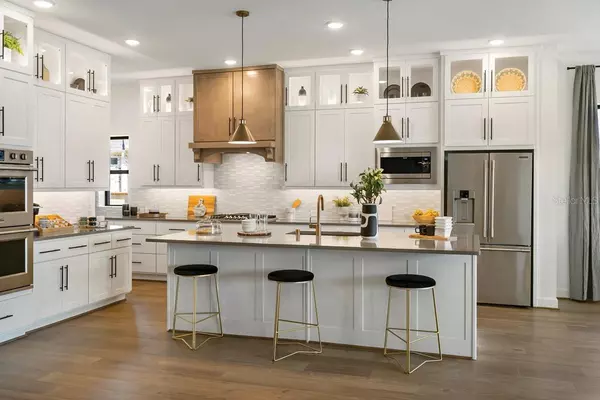
UPDATED:
11/13/2024 10:56 PM
Key Details
Property Type Single Family Home
Sub Type Single Family Residence
Listing Status Active
Purchase Type For Sale
Square Footage 2,898 sqft
Price per Sqft $314
Subdivision Palmera At Wellen Park
MLS Listing ID TB8319301
Bedrooms 4
Full Baths 3
Half Baths 1
HOA Fees $430/mo
HOA Y/N Yes
Originating Board Stellar MLS
Year Built 2024
Annual Tax Amount $11,981
Lot Size 10,018 Sqft
Acres 0.23
Property Description
The heart of the home is the extra-large owner’s retreat, offering ample space to relax and unwind. The gourmet kitchen is a chef's dream, and the family foyer with a convenient backpack rack provides an organized entryway. You'll love the extended lanai, ideal for entertaining or simply enjoying the beautiful Florida weather. Includes hurricane impact windows throughout the home for added security and ease.
Palmera of Wellen Park is more than just a place to live—it’s a lifestyle. Enjoy resort-style amenities including multiple pools with cabanas, a splash pad for the kids, a clubhouse with restaurant, fitness center, pickleball courts, golf simulator, and a spa. There's something for everyone, and the year-round lifestyle programming ensures you'll always have exciting activities to look forward to.
With lawn maintenance included, you’ll have more time to enjoy all these fantastic amenities and the beautiful surroundings. This home is not just a place to live; it's a place to thrive. Come experience the best in Florida living at Palmera of Wellen Park!
Location
State FL
County Sarasota
Community Palmera At Wellen Park
Interior
Interior Features Eat-in Kitchen, In Wall Pest System, L Dining, Living Room/Dining Room Combo, Thermostat
Heating Electric, Heat Pump, Natural Gas
Cooling Central Air
Flooring Laminate
Fireplace false
Appliance Dishwasher, Freezer, Microwave, Refrigerator, Tankless Water Heater
Laundry Laundry Room
Exterior
Exterior Feature Irrigation System, Rain Gutters, Sliding Doors
Garage Spaces 3.0
Utilities Available Fiber Optics, Natural Gas Connected, Street Lights
Waterfront false
Roof Type Tile
Attached Garage true
Garage true
Private Pool No
Building
Entry Level One
Foundation Concrete Perimeter
Lot Size Range 0 to less than 1/4
Builder Name David Weekley Homes
Sewer None
Water Public
Structure Type Block
New Construction true
Schools
Elementary Schools Englewood Elementary
Middle Schools Venice Area Middle
High Schools Venice Senior High
Others
Pets Allowed Yes
Senior Community No
Ownership Fee Simple
Monthly Total Fees $430
Membership Fee Required Required
Special Listing Condition None

GET MORE INFORMATION

Milton Knight, CRS
Principal Real Estate Broker | License ID: 0663675
Principal Real Estate Broker License ID: 0663675




