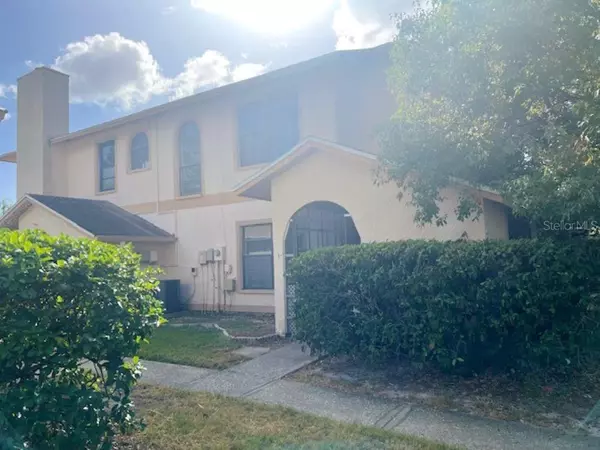UPDATED:
12/18/2024 08:59 PM
Key Details
Property Type Townhouse
Sub Type Townhouse
Listing Status Active
Purchase Type For Sale
Square Footage 1,100 sqft
Price per Sqft $217
Subdivision Emerald Bay
MLS Listing ID TB8319621
Bedrooms 2
Full Baths 1
Half Baths 1
HOA Fees $205/mo
HOA Y/N Yes
Originating Board Stellar MLS
Year Built 1990
Annual Tax Amount $2,986
Lot Size 1,306 Sqft
Acres 0.03
Property Description
Situated next to the community pool overlooking a lake with fountain and gazebo, this charming unit features a spacious screened lanai and
a storage room upon entrance, and an open floorplan of living room with a fireplace, dining room, kitchen, and half bath on the ground floor. Under the stairway leading to upstairs is an additional storage area. Both bedrooms and laundry area with included washer and dryer are upstairs. The master bath has dual doors providing access to both bedrooms. Roof, AC and appliances were all replaced 5 years ago.
Offering a low HOA of $205/Mo and NO CDD, Emerald Bay has no long-term leasing restrictions for investors and is a pet-friendly community that allows up to 2 small to medium size dogs and cats.
Make your viewing appointment today; won't last!
Location
State FL
County Pinellas
Community Emerald Bay
Rooms
Other Rooms Great Room
Interior
Interior Features PrimaryBedroom Upstairs, Split Bedroom
Heating Central
Cooling Central Air
Flooring Ceramic Tile, Laminate
Fireplaces Type Living Room
Fireplace true
Appliance Dishwasher, Dryer, Microwave, Range, Range Hood, Refrigerator, Washer
Laundry Inside, Upper Level
Exterior
Exterior Feature Other
Community Features Deed Restrictions, Park, Pool
Utilities Available Electricity Connected, Public
Amenities Available Pool
Roof Type Shingle
Porch Deck, Patio, Porch
Garage false
Private Pool No
Building
Lot Description Paved
Entry Level Two
Foundation Slab
Lot Size Range 0 to less than 1/4
Sewer Public Sewer
Water Public
Structure Type Block,Stucco
New Construction false
Schools
Elementary Schools Curlew Creek Elementary-Pn
Middle Schools Carwise Middle-Pn
High Schools East Lake High-Pn
Others
Pets Allowed Cats OK, Dogs OK, Yes
HOA Fee Include Maintenance Grounds,Trash
Senior Community No
Pet Size Small (16-35 Lbs.)
Ownership Fee Simple
Monthly Total Fees $205
Acceptable Financing Cash, Conventional
Membership Fee Required Required
Listing Terms Cash, Conventional
Num of Pet 2
Special Listing Condition None

GET MORE INFORMATION
Milton Knight, CRS
Principal Real Estate Broker | License ID: 0663675
Principal Real Estate Broker License ID: 0663675




