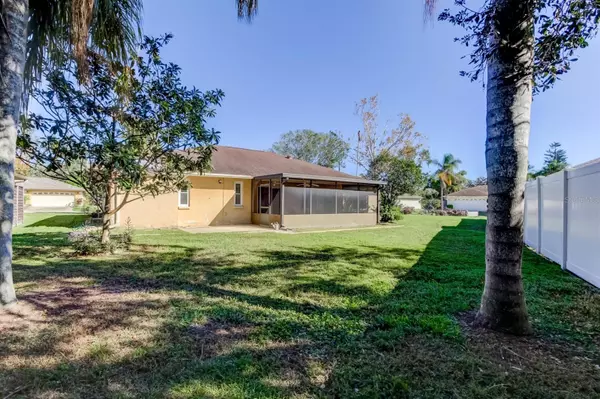UPDATED:
11/23/2024 03:52 PM
Key Details
Property Type Single Family Home
Sub Type Single Family Residence
Listing Status Active
Purchase Type For Sale
Square Footage 1,544 sqft
Price per Sqft $233
Subdivision Tanglewood Village
MLS Listing ID TB8324159
Bedrooms 3
Full Baths 2
HOA Y/N No
Originating Board Stellar MLS
Year Built 1982
Annual Tax Amount $1,562
Lot Size 9,583 Sqft
Acres 0.22
Property Description
Step into this cozy family home, lovingly owned by the same family since it was built. The freshly painted interior walls offer a welcoming atmosphere. Being a vacant home makes it move-in ready.
Located within walking distance to Publix, local shops, and a variety of restaurants, this home puts convenience at your doorstep! With the roof replaced in 2016, no CDD, and no HOA you can enjoy greater security, freedom, and flexibility.
Situated on a corner lot, the home boasts mature landscaping and an open backyard, perfect for outdoor activities or relaxing in the Florida sunshine. The large screened-in porch adds even more entertainment space, offering a great spot for evening dinners or morning coffee.
Whether you're a first-time homebuyer or looking for a cozy retreat in a prime location, this well-maintained home is a must-see!
Location
State FL
County Pasco
Community Tanglewood Village
Zoning MPUD
Interior
Interior Features Ceiling Fans(s), Primary Bedroom Main Floor, Thermostat
Heating Central
Cooling Central Air
Flooring Ceramic Tile, Laminate
Fireplace false
Appliance Dishwasher, Microwave, Refrigerator
Laundry Inside
Exterior
Exterior Feature Irrigation System, Private Mailbox, Rain Gutters, Sidewalk, Sliding Doors
Parking Features Driveway, Garage Door Opener
Garage Spaces 2.0
Utilities Available Public
Roof Type Shingle
Attached Garage true
Garage true
Private Pool No
Building
Entry Level One
Foundation Slab
Lot Size Range 0 to less than 1/4
Sewer Public Sewer
Water Public
Structure Type Block
New Construction false
Schools
Elementary Schools Sand Pine Elementary-Po
Middle Schools John Long Middle-Po
High Schools Wiregrass Ranch High-Po
Others
Pets Allowed Yes
Senior Community No
Ownership Fee Simple
Acceptable Financing Cash, Conventional, VA Loan
Listing Terms Cash, Conventional, VA Loan
Special Listing Condition None

GET MORE INFORMATION
Milton Knight, CRS
Principal Real Estate Broker | License ID: 0663675
Principal Real Estate Broker License ID: 0663675




