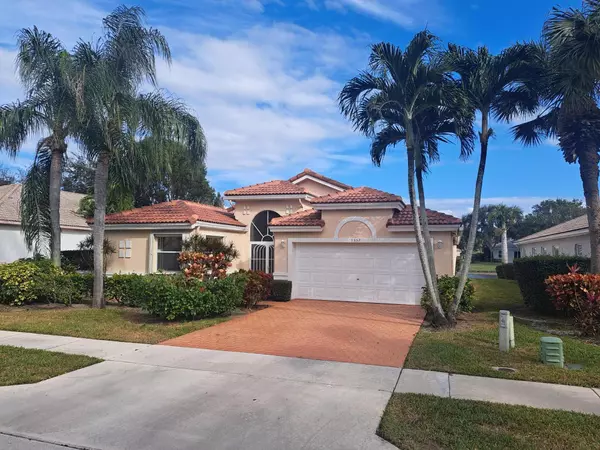UPDATED:
12/19/2024 09:23 PM
Key Details
Property Type Single Family Home
Sub Type Single Family Detached
Listing Status Active
Purchase Type For Sale
Square Footage 2,207 sqft
Price per Sqft $206
Subdivision Palm Isles West
MLS Listing ID RX-11041063
Style Contemporary,Ranch
Bedrooms 3
Full Baths 2
Construction Status Resale
HOA Fees $620/mo
HOA Y/N Yes
Year Built 1996
Annual Tax Amount $3,260
Tax Year 2024
Lot Size 7,700 Sqft
Property Description
Location
State FL
County Palm Beach
Area 4600
Zoning RTU
Rooms
Other Rooms Convertible Bedroom, Family, Great, Laundry-Garage, Util-Garage
Master Bath Dual Sinks, Mstr Bdrm - Ground, Mstr Bdrm - Sitting, Separate Shower, Spa Tub & Shower
Interior
Interior Features Ctdrl/Vault Ceilings, Dome Kitchen, Foyer, French Door, Laundry Tub, Pantry, Roman Tub, Sky Light(s), Split Bedroom, Volume Ceiling, Walk-in Closet
Heating Central, Electric
Cooling Ceiling Fan, Central, Electric
Flooring Carpet, Ceramic Tile
Furnishings Furniture Negotiable,Unfurnished
Exterior
Exterior Feature Auto Sprinkler, Open Patio, Shutters
Parking Features 2+ Spaces, Garage - Attached
Garage Spaces 2.0
Community Features Title Insurance, Gated Community
Utilities Available Cable, Electric, Public Sewer, Public Water, Underground
Amenities Available Billiards, Bocce Ball, Cafe/Restaurant, Clubhouse, Community Room, Fitness Center, Game Room, Internet Included, Library, Lobby, Manager on Site, Sauna, Shuffleboard, Tennis
Waterfront Description Basin,Lagoon,Pond
View Lagoon, Pond
Roof Type Concrete Tile,S-Tile
Present Use Title Insurance
Exposure West
Private Pool No
Building
Lot Description < 1/4 Acre
Story 1.00
Foundation CBS, Stucco
Construction Status Resale
Others
Pets Allowed Yes
HOA Fee Include Cable,Common Areas,Lawn Care,Management Fees,Manager,Pest Control,Reserve Funds,Security,Sewer,Trash Removal,Water
Senior Community Verified
Restrictions Buyer Approval,Commercial Vehicles Prohibited,Interview Required,No Motorcycle,No RV,No Truck
Security Features Entry Card,Entry Phone,Gate - Unmanned,Security Patrol
Acceptable Financing Cash, Conventional, FHA203K
Horse Property No
Membership Fee Required No
Listing Terms Cash, Conventional, FHA203K
Financing Cash,Conventional,FHA203K
Pets Allowed Size Limit
GET MORE INFORMATION
Milton Knight, CRS
Principal Real Estate Broker | License ID: 0663675
Principal Real Estate Broker License ID: 0663675




