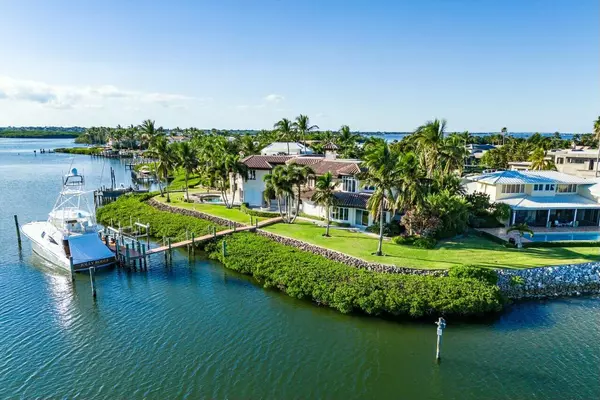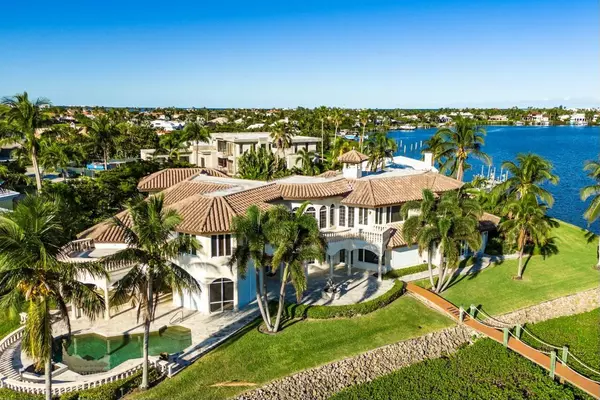UPDATED:
01/07/2025 05:47 PM
Key Details
Property Type Single Family Home
Sub Type Single Family Detached
Listing Status Active
Purchase Type For Sale
Square Footage 7,367 sqft
Price per Sqft $1,085
Subdivision Sailfish Point
MLS Listing ID RX-11041089
Style Mediterranean
Bedrooms 4
Full Baths 5
Half Baths 1
Construction Status Resale
Membership Fee $170,000
HOA Fees $2,579/mo
HOA Y/N Yes
Year Built 1996
Annual Tax Amount $36,142
Tax Year 2024
Lot Size 0.560 Acres
Property Sub-Type Single Family Detached
Property Description
Location
State FL
County Martin
Community Sailfish Point
Area 1 - Hutchinson Island - Martin County
Zoning 0100 Single Fam
Rooms
Other Rooms Den/Office, Family, Laundry-Util/Closet, Storage
Master Bath 2 Master Baths, Dual Sinks, Separate Shower, Separate Tub
Interior
Interior Features Bar, Closet Cabinets, Elevator, Entry Lvl Lvng Area, Fireplace(s), Kitchen Island, Laundry Tub, Pantry, Split Bedroom, Volume Ceiling, Walk-in Closet, Wet Bar
Heating Central, Electric, Zoned
Cooling Ceiling Fan, Central, Zoned
Flooring Carpet, Marble
Furnishings Unfurnished
Exterior
Exterior Feature Auto Sprinkler, Built-in Grill, Covered Patio, Open Patio, Screened Patio, Shutters
Parking Features 2+ Spaces, Driveway, Garage - Attached, Golf Cart
Garage Spaces 4.0
Pool Heated, Inground, Spa
Community Features Sold As-Is, Gated Community
Utilities Available Cable, Electric, Public Sewer, Public Water, Underground
Amenities Available Bocce Ball, Cafe/Restaurant, Clubhouse, Fitness Center, Golf Course, Manager on Site, Pickleball, Pool, Private Beach Pvln, Putting Green, Sidewalks, Tennis
Waterfront Description Bay,No Fixed Bridges,Riprap
Water Access Desc Attended,Electric Available,Full Service,Marina,Private Dock,Ramp,Restroom,Up to 80 Ft Boat
View Bay, Lagoon, River
Roof Type Barrel
Present Use Sold As-Is
Exposure North
Private Pool Yes
Building
Lot Description 1/2 to < 1 Acre, East of US-1
Story 2.00
Foundation CBS, Stucco
Construction Status Resale
Others
Pets Allowed Restricted
HOA Fee Include Manager,Other
Senior Community No Hopa
Restrictions Buyer Approval,Lease OK w/Restrict
Security Features Gate - Manned,Private Guard,Security Patrol,Security Sys-Owned
Acceptable Financing Cash, Conventional
Horse Property No
Membership Fee Required Yes
Listing Terms Cash, Conventional
Financing Cash,Conventional
Pets Allowed Number Limit
Virtual Tour https://www.propertypanorama.com/2440-SE-Bahia-Way-Stuart-FL-34996/unbranded
GET MORE INFORMATION
Milton Knight, CRS
Principal Real Estate Broker | License ID: 0663675
Principal Real Estate Broker License ID: 0663675




