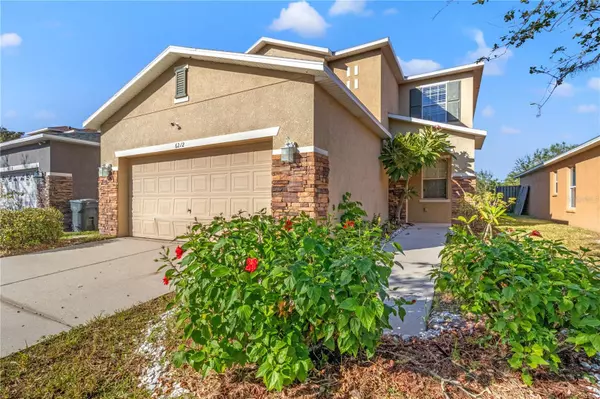
UPDATED:
12/17/2024 10:09 AM
Key Details
Property Type Single Family Home
Sub Type Single Family Residence
Listing Status Pending
Purchase Type For Rent
Square Footage 2,298 sqft
Subdivision Magnolia Trails
MLS Listing ID TB8325862
Bedrooms 3
Full Baths 2
Half Baths 1
HOA Y/N No
Originating Board Stellar MLS
Year Built 2007
Lot Size 4,356 Sqft
Acres 0.1
Lot Dimensions 40x110
Property Description
The home features a modern kitchen equipped with all major appliances, including a refrigerator, oven, microwave, & dishwasher. The open-concept layout creates a seamless flow between the kitchen, dining, and living areas, ideal for entertaining and everyday living.
Upstairs, you'll find the cozy loft and the three bedrooms, including the primary suite, which boasts an en-suite bathroom and ample closet space. The additional bedrooms are generously sized, with large windows allowing plenty of natural light.
Outside, enjoy a private backyard perfect for relaxing or hosting gatherings. This home is nestled in a quiet, family-friendly neighborhood with convenient access to local shops, dining, and major highways.
With its stylish design, modern features, and comfortable layout, this rental is ready to welcome you home. Schedule your tour today!
Location
State FL
County Hillsborough
Community Magnolia Trails
Rooms
Other Rooms Loft, Media Room, Storage Rooms
Interior
Interior Features Ceiling Fans(s), Living Room/Dining Room Combo, Open Floorplan, PrimaryBedroom Upstairs, Thermostat, Walk-In Closet(s)
Heating Central, Electric
Cooling Central Air
Flooring Carpet, Laminate
Furnishings Unfurnished
Fireplace false
Appliance Convection Oven, Cooktop, Dishwasher, Disposal, Freezer, Ice Maker, Microwave, Refrigerator
Laundry Laundry Closet
Exterior
Garage Spaces 2.0
Utilities Available BB/HS Internet Available, Cable Available, Electricity Available, Water Available
View Y/N Yes
Attached Garage true
Garage true
Private Pool No
Building
Lot Description Street Dead-End
Story 2
Entry Level Two
Sewer Public Sewer
Water Public
New Construction false
Schools
Elementary Schools Corr-Hb
Middle Schools Eisenhower-Hb
High Schools East Bay-Hb
Others
Pets Allowed Cats OK, Dogs OK, Pet Deposit, Size Limit, Yes
Senior Community No
Pet Size Small (16-35 Lbs.)

GET MORE INFORMATION

Milton Knight, CRS
Principal Real Estate Broker | License ID: 0663675
Principal Real Estate Broker License ID: 0663675




