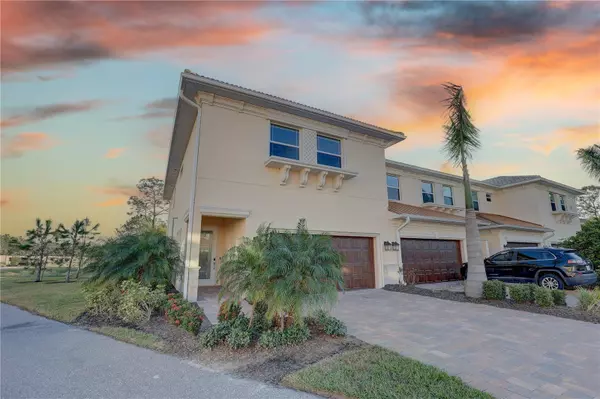
UPDATED:
12/05/2024 03:53 PM
Key Details
Property Type Townhouse
Sub Type Townhouse
Listing Status Active
Purchase Type For Sale
Square Footage 2,440 sqft
Price per Sqft $331
Subdivision Hidden Creek
MLS Listing ID A4631286
Bedrooms 3
Full Baths 2
Half Baths 1
HOA Fees $432/mo
HOA Y/N Yes
Originating Board Stellar MLS
Year Built 2020
Annual Tax Amount $6,822
Property Description
The townhouse features a versatile additional room that can be used as a den, library, or office, providing flexibility to accommodate your personal lifestyle. The dining area offers an elegant space for family gatherings or dinner parties. The great room, another highlight, serves as a cozy central hub for daily activities.
The master bedroom is a private retreat, complete with a walk-in closet and ample space for all your furniture. The ensuite bathroom features modern finishes and offers a luxurious experience with its clean lines and thoughtful design. The two additional bedrooms share a well-appointed bathroom, ensuring that everyone in the household has their own space to relax and unwind.
One of the standout features of this home is its outdoor area. Situated on a corner lot with landscaped surroundings, the property offers privacy and tranquility. This unit is positioned on a premium lot overlooking a beautiful natural preserve. A private pool, spa, and grilling area provides the perfect setting for enjoying the Florida sunshine.
The townhouse is equipped with several modern amenities, including central air conditioning and electric heating, ensuring comfort year-round. The property also features a fire alarm, smoke detectors, and a gated community for added peace of mind. For added convenience, the home is located within a community that offers access to underground utilities, street lights, and access to public water and sewer services.
Designed with sustainability in mind, the home includes energy-efficient windows and is connected to natural gas, ensuring that living here is both environmentally friendly and cost-effective. Built to resist storm-force winds up to 175 mph, including the garage doors. Sound board and specialized insulation inside the concrete block and drywall—the same. Moisture barriers and foam-sealed attics prevent water intrusion and every residence at Hidden Creek is protected by impact windows and doors. Featuring 42 inch cabinets, Bosch appliances, double sinks, LED recess lighting, 8 foot doors, 10 foot ceilings and many more additional upgrades. The property also includes access to high-speed internet, cable, and phone services, meeting all your modern connectivity needs.
Location
State FL
County Manatee
Community Hidden Creek
Zoning PDMU
Rooms
Other Rooms Den/Library/Office, Formal Dining Room Separate, Great Room
Interior
Interior Features High Ceilings, Living Room/Dining Room Combo, Open Floorplan, Solid Wood Cabinets, Stone Counters, Thermostat, Walk-In Closet(s)
Heating Central, Electric
Cooling Central Air
Flooring Carpet, Tile
Furnishings Unfurnished
Fireplace false
Appliance Dishwasher, Disposal, Dryer, Exhaust Fan, Range Hood, Tankless Water Heater, Washer
Laundry Laundry Room
Exterior
Exterior Feature French Doors, Irrigation System, Lighting, Rain Gutters, Sidewalk, Storage
Parking Features Garage Door Opener, Guest
Garage Spaces 2.0
Pool Child Safety Fence, Deck, In Ground, Lighting, Outside Bath Access
Community Features Gated Community - No Guard, Golf Carts OK, Pool
Utilities Available BB/HS Internet Available, Cable Available, Electricity Connected, Fire Hydrant, Natural Gas Connected, Phone Available, Public, Sewer Connected, Sprinkler Recycled, Street Lights, Underground Utilities, Water Connected
Amenities Available Gated, Spa/Hot Tub
View Trees/Woods
Roof Type Metal,Tile
Porch Covered, Patio, Screened
Attached Garage true
Garage true
Private Pool Yes
Building
Lot Description Corner Lot, Landscaped, Sidewalk, Private
Story 2
Entry Level Two
Foundation Block, Slab
Lot Size Range Non-Applicable
Sewer Public Sewer
Water Public
Structure Type Block,Stucco
New Construction false
Schools
Elementary Schools Robert E Willis Elementary
Middle Schools Braden River Middle
High Schools Lakewood Ranch High
Others
Pets Allowed Yes
HOA Fee Include Pool,Maintenance Structure,Maintenance Grounds,Sewer,Water
Senior Community No
Pet Size Extra Large (101+ Lbs.)
Ownership Condominium
Monthly Total Fees $432
Acceptable Financing Cash, Conventional, FHA, VA Loan
Membership Fee Required Required
Listing Terms Cash, Conventional, FHA, VA Loan
Special Listing Condition None

GET MORE INFORMATION

Milton Knight, CRS
Principal Real Estate Broker | License ID: 0663675
Principal Real Estate Broker License ID: 0663675




