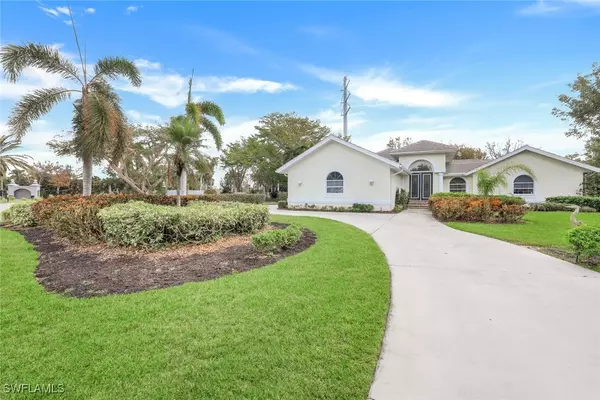UPDATED:
01/08/2025 09:00 PM
Key Details
Property Type Single Family Home
Sub Type Single Family Residence
Listing Status Active
Purchase Type For Sale
Square Footage 2,931 sqft
Price per Sqft $264
Subdivision Winkler Estates
MLS Listing ID 224099137
Style Courtyard,Other,Ranch,One Story,See Remarks
Bedrooms 5
Full Baths 3
Half Baths 1
Construction Status Resale
HOA Fees $1,000
HOA Y/N Yes
Year Built 1998
Annual Tax Amount $6,563
Tax Year 2023
Lot Size 0.759 Acres
Acres 0.759
Lot Dimensions Appraiser
Property Description
Location
State FL
County Lee
Community Winkler Estates
Area Fm13 - Fort Myers Area
Rooms
Bedroom Description 5.0
Interior
Interior Features Bathtub, Separate/ Formal Dining Room, Eat-in Kitchen, Fireplace, Kitchen Island, Multiple Primary Suites, Pantry, Separate Shower, Cable T V, Walk- In Closet(s), Atrium, High Speed Internet, Home Office, Split Bedrooms, Workshop
Heating Central, Electric, Heat Pump, Zoned
Cooling Central Air, Ceiling Fan(s), Electric, Heat Pump
Flooring Carpet, Tile, Wood
Furnishings Negotiable
Fireplace Yes
Window Features Double Hung
Appliance Dryer, Ice Maker, Microwave, Range, Refrigerator, RefrigeratorWithIce Maker, Self Cleaning Oven, Washer
Laundry Inside, Laundry Tub
Exterior
Exterior Feature Courtyard, None, Outdoor Grill, Patio, Storage, Shutters Manual, Gas Grill
Parking Features Attached, Circular Driveway, Driveway, Garage, Paved, Two Spaces, Garage Door Opener
Garage Spaces 3.0
Garage Description 3.0
Pool Electric Heat, Heated, In Ground, Screen Enclosure
Community Features Gated, Street Lights
Utilities Available Cable Available, High Speed Internet Available, Underground Utilities
Amenities Available Bike Storage, Guest Suites, Storage
Waterfront Description None
Water Access Desc Public
View Landscaped
Roof Type Tile
Porch Lanai, Patio, Porch, Screened
Garage Yes
Private Pool Yes
Building
Lot Description Oversized Lot, Cul- De- Sac
Faces Northwest
Story 1
Sewer Public Sewer
Water Public
Architectural Style Courtyard, Other, Ranch, One Story, See Remarks
Unit Floor 1
Structure Type Block,Concrete,Stucco
Construction Status Resale
Others
Pets Allowed Yes
HOA Fee Include Reserve Fund,Road Maintenance,Street Lights,Security
Senior Community No
Tax ID 10-46-24-02-00000.0010
Ownership Single Family
Security Features Security Gate,Gated Community,Security System,Smoke Detector(s)
Acceptable Financing All Financing Considered, Cash
Listing Terms All Financing Considered, Cash
Pets Allowed Yes
GET MORE INFORMATION
Milton Knight, CRS
Principal Real Estate Broker | License ID: 0663675
Principal Real Estate Broker License ID: 0663675




