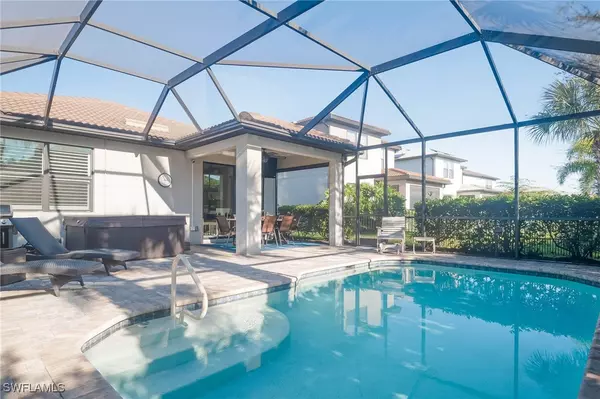UPDATED:
12/15/2024 01:00 AM
Key Details
Property Type Single Family Home
Sub Type Single Family Residence
Listing Status Active
Purchase Type For Sale
Square Footage 1,554 sqft
Price per Sqft $305
Subdivision Avalon Park
MLS Listing ID 224099632
Style Ranch,One Story
Bedrooms 3
Full Baths 2
Construction Status Resale
HOA Fees $198/qua
HOA Y/N Yes
Year Built 2017
Annual Tax Amount $5,309
Tax Year 2023
Lot Size 6,534 Sqft
Acres 0.15
Lot Dimensions Appraiser
Property Description
As you step inside through the GLASS FRONT DOOR, you are welcomed by a serene and stylish ambiance, created by a SOOTHING COLOR PALETTE of cool greys and dark blues. The home's contemporary aesthetics are highlighted by an OPEN FLOOR PLAN that seamlessly integrates the living, dining, and kitchen areas, making it perfect for entertaining and everyday living. The kitchen boasts a beautiful BACKSPLASH, adding a touch of refinement and style. The OPEN FLEX SPACE can easily be adapted as a home office or an additional lounge area, depending on your needs.
The master suite is designed for comfort and privacy, complete with an en-suite bathroom and a walk-in closet outfitted with CUSTOM CABINETS, providing ample storage solutions. Plantation shutters throughout the home not only add a touch of elegance but also allow for natural light control, contributing to the tranquil atmosphere.
Outside, the beautifully landscaped backyard features a HEATED CHLORINE POOL and a HOT TUB, offering a private oasis for relaxation or hosting gatherings. Only a short distance from the Rosary Lake, with a 2-mile loop around it for scenic and peaceful contemplation.
FURNITURE in this home is NEGOTIABLE, allowing the new owners the flexibility to customize and enhance the stylish interiors immediately.
Living at 4540 Lamaida Ln offers not just a home but a lifestyle choice, where modern comforts blend seamlessly with the natural beauty and communal spirit of a well-planned neighborhood. Enjoy a life of elegance and leisure in this beautifully appointed property in in "Ave Maria: where community meets paradise."
Location
State FL
County Collier
Community Ave Maria
Area Na35 - Ave Maria Area
Rooms
Bedroom Description 3.0
Interior
Interior Features Tray Ceiling(s), Closet Cabinetry, Dual Sinks, Family/ Dining Room, Living/ Dining Room, Pantry, Shower Only, Separate Shower, Walk- In Closet(s), High Speed Internet, Split Bedrooms
Heating Central, Electric
Cooling Central Air, Ceiling Fan(s), Electric
Flooring Carpet, Tile
Furnishings Negotiable
Fireplace No
Window Features Single Hung,Window Coverings
Appliance Dryer, Dishwasher, Electric Cooktop, Freezer, Disposal, Ice Maker, Microwave, Range, Refrigerator, RefrigeratorWithIce Maker, Self Cleaning Oven, Washer
Laundry Washer Hookup, Dryer Hookup
Exterior
Exterior Feature Deck, Sprinkler/ Irrigation, Shutters Manual
Parking Features Attached, Driveway, Garage, Paved, Two Spaces, Garage Door Opener
Garage Spaces 2.0
Garage Description 2.0
Pool Electric Heat, Heated, In Ground, Community
Community Features Non- Gated, Shopping, Street Lights
Utilities Available Cable Available, High Speed Internet Available, Underground Utilities
Amenities Available Basketball Court, Bocce Court, Clubhouse, Dog Park, Fitness Center, Golf Course, Library, Playground, Park, Pool, Putting Green(s), Restaurant, Sidewalks, Tennis Court(s), Trail(s)
Waterfront Description None
Water Access Desc Public
View Landscaped
Roof Type Tile
Porch Deck
Garage Yes
Private Pool Yes
Building
Lot Description Rectangular Lot, Sprinklers Automatic
Faces East
Story 1
Sewer Public Sewer
Water Public
Architectural Style Ranch, One Story
Unit Floor 1
Structure Type Block,Concrete,Stucco
Construction Status Resale
Schools
Elementary Schools Estates Elementary
Middle Schools Corkscrew Middle School
High Schools Palmetto Ridge Highschool
Others
Pets Allowed Yes
HOA Fee Include Association Management,Cable TV,Irrigation Water,Maintenance Grounds
Senior Community No
Tax ID 22599700860
Ownership Single Family
Security Features Smoke Detector(s)
Acceptable Financing All Financing Considered, Cash, FHA, VA Loan
Listing Terms All Financing Considered, Cash, FHA, VA Loan
Pets Allowed Yes
GET MORE INFORMATION
Milton Knight, CRS
Principal Real Estate Broker | License ID: 0663675
Principal Real Estate Broker License ID: 0663675




