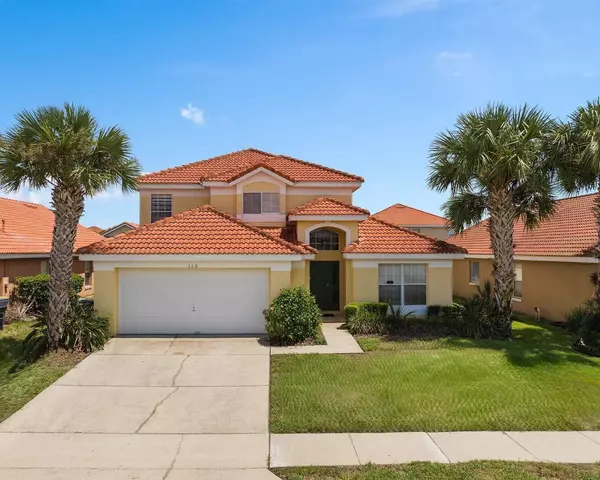UPDATED:
12/19/2024 11:53 PM
Key Details
Property Type Single Family Home
Sub Type Single Family Residence
Listing Status Active
Purchase Type For Sale
Square Footage 2,244 sqft
Price per Sqft $204
Subdivision Aviana Ph 01
MLS Listing ID O6262241
Bedrooms 5
Full Baths 4
HOA Fees $300/mo
HOA Y/N Yes
Originating Board Stellar MLS
Year Built 2006
Annual Tax Amount $5,171
Lot Size 6,098 Sqft
Acres 0.14
Property Description
The main floor features 2 bedrooms with 3 additional bedrooms on the second floor. The heart of the home is designed for connection and relaxation, with a welcoming living room, a gourmet kitchen, a cozy eat-in nook, and a formal dining area. Step outside to a private screened-in pool and hot tub, where you can soak up the Florida sunshine in peace. Aviana Resort offers incredible amenities, including a clubhouse with a fitness center, game room, community pool, relaxing spa, putting green, dog parks and fishing lakes. Located just minutes from I-4, this home is perfectly positioned near shopping, dining, and schools, while Walt Disney World and other world-famous attractions are just 25 minutes away. Don't miss the chance to experience the perfect blend of resort living, convenience, and modern comfort. Schedule your private tour today and make this extraordinary home yours!
Location
State FL
County Polk
Community Aviana Ph 01
Interior
Interior Features Ceiling Fans(s), Eat-in Kitchen, High Ceilings, Open Floorplan, Primary Bedroom Main Floor, PrimaryBedroom Upstairs, Smart Home, Thermostat, Walk-In Closet(s)
Heating Central
Cooling Central Air
Flooring Carpet, Ceramic Tile
Furnishings Turnkey
Fireplace false
Appliance Dishwasher, Disposal, Dryer, Microwave, Range, Refrigerator, Washer
Laundry Inside
Exterior
Exterior Feature Irrigation System, Sliding Doors, Sprinkler Metered
Garage Spaces 2.0
Pool Child Safety Fence, Gunite, Heated, In Ground, Screen Enclosure
Community Features Clubhouse, Dog Park, Fitness Center, Gated Community - Guard, Playground, Pool
Utilities Available BB/HS Internet Available, Cable Connected, Electricity Connected, Sprinkler Meter
Amenities Available Spa/Hot Tub
Roof Type Tile
Attached Garage true
Garage true
Private Pool Yes
Building
Entry Level Two
Foundation Concrete Perimeter, Slab
Lot Size Range 0 to less than 1/4
Sewer Public Sewer
Water Public
Structure Type Block,Stucco
New Construction false
Schools
Elementary Schools Loughman Oaks Elem
Middle Schools Boone Middle
High Schools Davenport High School
Others
Pets Allowed Yes
HOA Fee Include Pool
Senior Community No
Ownership Fee Simple
Monthly Total Fees $300
Acceptable Financing Cash, Conventional, FHA, VA Loan
Membership Fee Required Required
Listing Terms Cash, Conventional, FHA, VA Loan
Special Listing Condition None

GET MORE INFORMATION
Milton Knight, CRS
Principal Real Estate Broker | License ID: 0663675
Principal Real Estate Broker License ID: 0663675




