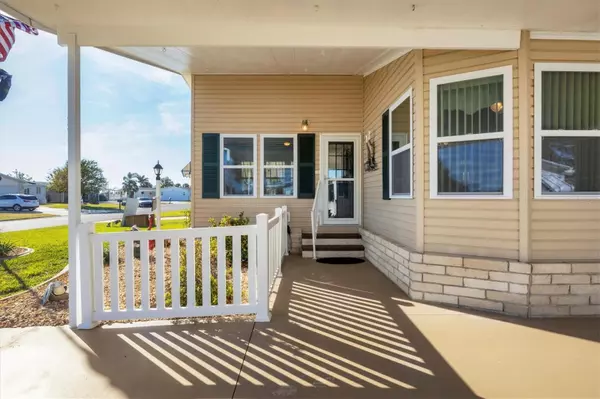
UPDATED:
12/13/2024 11:48 PM
Key Details
Property Type Manufactured Home
Sub Type Manufactured Home - Post 1977
Listing Status Active
Purchase Type For Sale
Square Footage 1,312 sqft
Price per Sqft $219
Subdivision Lemon Bay Isles Ph 04
MLS Listing ID D6139402
Bedrooms 2
Full Baths 2
HOA Fees $50/ann
HOA Y/N Yes
Originating Board Stellar MLS
Year Built 1996
Annual Tax Amount $1,184
Lot Size 8,276 Sqft
Acres 0.19
Lot Dimensions 65 x 126
Property Description
Conveniently located near Gulf Beaches, premier fishing, golfing, boating, shopping, entertainment, and dining, this home is perfect for embracing the Florida lifestyle. Don’t miss your chance to make this dream home yours—schedule your private showing today! Be sure to explore the virtual tour links for a closer look!
Location
State FL
County Charlotte
Community Lemon Bay Isles Ph 04
Zoning MHC
Interior
Interior Features Ceiling Fans(s)
Heating Electric
Cooling Central Air
Flooring Laminate, Tile
Fireplace false
Appliance Dishwasher, Dryer, Microwave, Range, Refrigerator, Washer
Laundry Inside, Laundry Room
Exterior
Exterior Feature Awning(s), French Doors, Irrigation System, Other
Community Features Clubhouse, Deed Restrictions, Golf Carts OK, Pool, Tennis Courts
Utilities Available Electricity Connected, Water Connected
Amenities Available Clubhouse, Pickleball Court(s), Pool, Spa/Hot Tub, Tennis Court(s)
View Trees/Woods
Roof Type Metal
Porch Enclosed
Garage false
Private Pool No
Building
Lot Description Landscaped
Entry Level One
Foundation Crawlspace
Lot Size Range 0 to less than 1/4
Builder Name Palm Harbor Homes
Sewer Public Sewer
Water Public
Structure Type Vinyl Siding,Wood Frame
New Construction false
Others
Pets Allowed Breed Restrictions
Senior Community Yes
Ownership Fee Simple
Monthly Total Fees $54
Acceptable Financing Cash, Conventional, VA Loan
Membership Fee Required Required
Listing Terms Cash, Conventional, VA Loan
Special Listing Condition None

GET MORE INFORMATION

Milton Knight, CRS
Principal Real Estate Broker | License ID: 0663675
Principal Real Estate Broker License ID: 0663675




